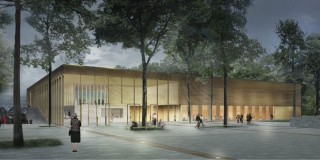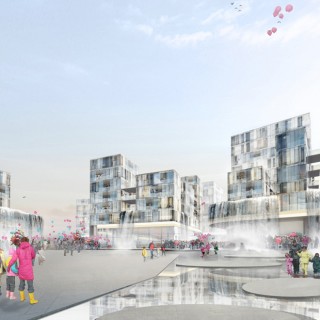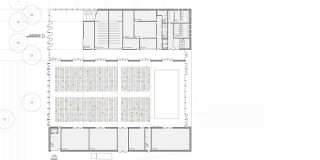-
Recent Posts
Recent Comments
Archives
- October 2025
- December 2024
- November 2024
- October 2024
- July 2024
- May 2024
- April 2024
- November 2023
- December 2022
- November 2022
- April 2022
- February 2022
- December 2021
- June 2021
- May 2021
- February 2021
- October 2020
- September 2020
- July 2020
- June 2020
- February 2020
- January 2020
- September 2019
- August 2019
- June 2019
- February 2019
- September 2018
- May 2018
- April 2018
- November 2017
- August 2017
- July 2017
- May 2017
- April 2017
- January 2017
- December 2016
- October 2016
- August 2016
- July 2016
- April 2016
- March 2016
- January 2016
- December 2015
- October 2015
- September 2015
- August 2015
- July 2015
- June 2015
- February 2015
- November 2014
- September 2014
- July 2014
- June 2014
- May 2014
- April 2014
- March 2014
- February 2014
- January 2014
- December 2013
- November 2013
- August 2013
- June 2013
- May 2013
- April 2013
- March 2013
- January 2013
- December 2012
- November 2012
- September 2012
- July 2012
- April 2012
- March 2012
- February 2012
- January 2012
- December 2011
- November 2011
- October 2011
- September 2011
- June 2011
- May 2011
- April 2011
- March 2011
- February 2011
- January 2011
- December 2010
- October 2010
- September 2010
- August 2010
- March 2010
- February 2010
- January 2010
- September 2009
- August 2009
- April 2009
- March 2009
- February 2009
- January 2009
- December 2008
- November 2008
- October 2008
- September 2008
- August 2008
- July 2008
- May 2008
- April 2008
- March 2008
- February 2008
- January 2008
- December 2007
- November 2007
- September 2007
- August 2007
- July 2007
- May 2007
- April 2007
- March 2007
- February 2007
- December 2006
- November 2006
- October 2006
- September 2006
- July 2006
- June 2006
- March 2006
- February 2006
- January 2006
- November 2005
- August 2005
- June 2005
- April 2005
- March 2005
- February 2005
- January 2005
- June 2004
- April 2004
- February 2004
- January 2004
- October 2003
- January 2003
- December 2002
- February 2002
- January 2002
- November 2001
- February 2001
- February 2000
- January 1999
- January 1998
Categories
Meta
Blog Archives

Multi-purpose Hall – Iserlohn, Germany
The multi-purpose hall activates the ridge of Alexanderhöhe, and turns, on one side, toward the park and, on the other side, toward the city. The interaction of two primary building elements, the plinth and the roof, formulate the core functions of the building, lobby and hall, as the spatial continuity of the landscape. The base is developed monolithically from the ground; a metal roof rests on top. The materiality of the plinth expresses the sedimentation of the terrain’s geology as layered ramped exposed concrete. The materiality of the roof structure makes reference to the history of the city and picks up on the art of metalworking and wire manufacturing significant [more]
01/09/2011

Cumulus – Grorud Center, Oslo
Cumulus is an urban strategy that conceptualizes public spaces as related to the environmental dynamics of northern living. The proposal focuses on a mixed-used development that (re)binds the different social spheres, programs, scales, and ecologies of the existing neighborhood. This manifests in a new urban center that is planned with an innovative rainwater management concept [more]
01/01/2008
