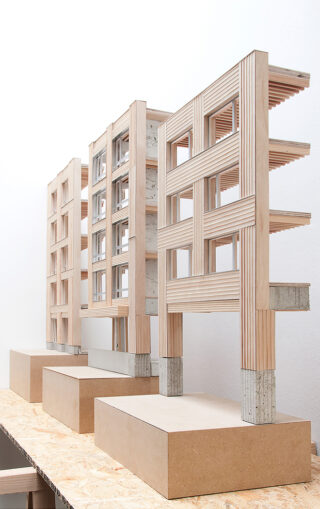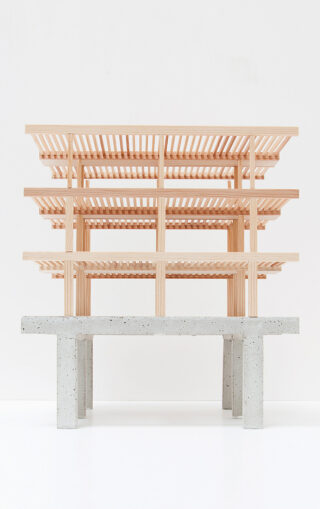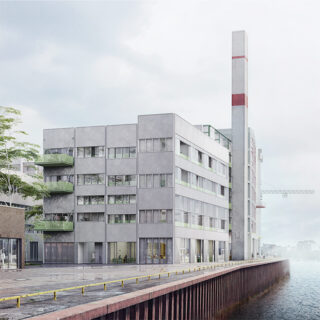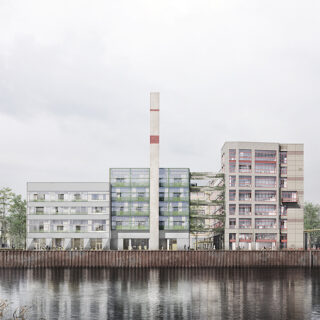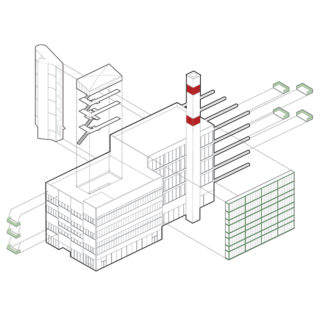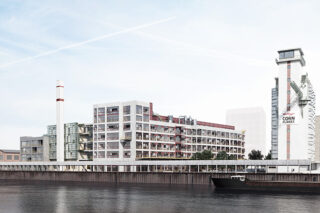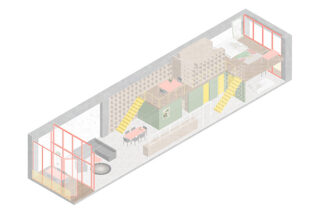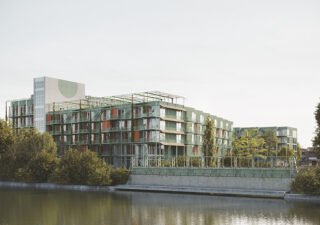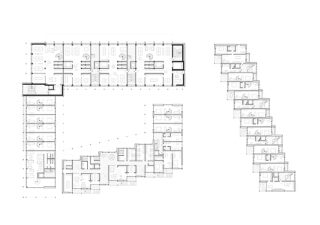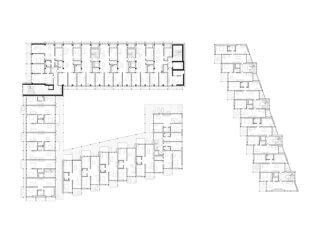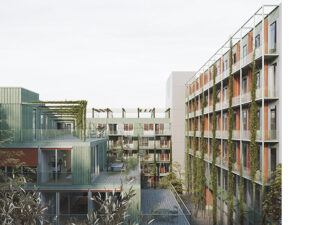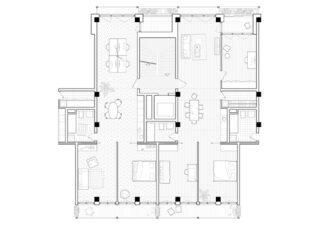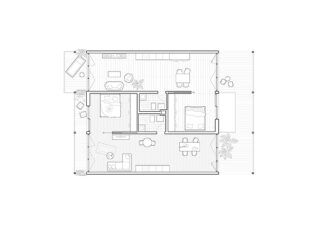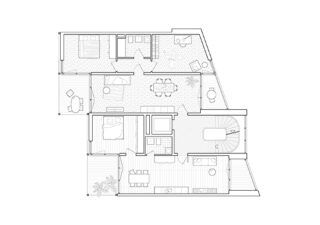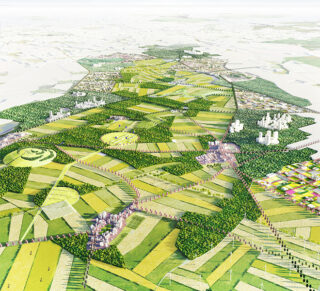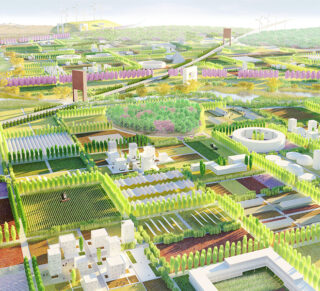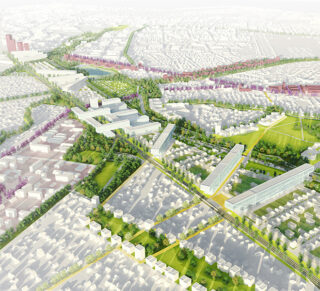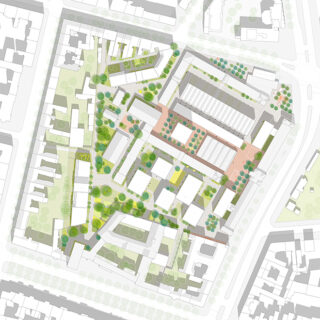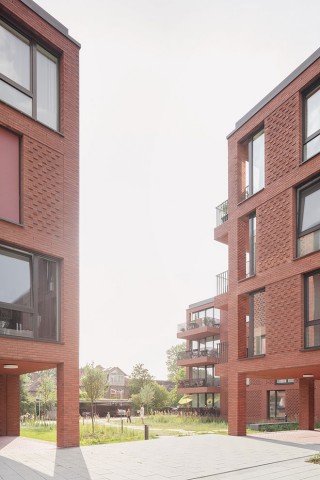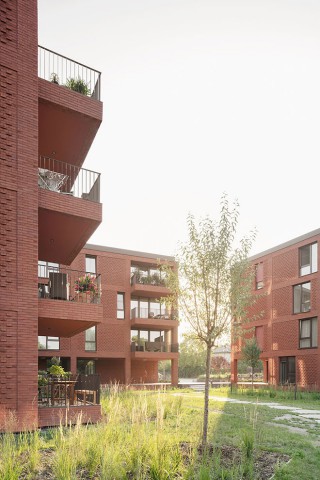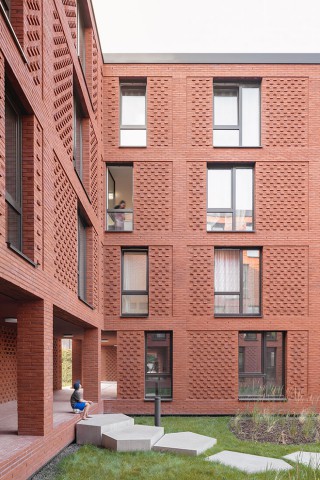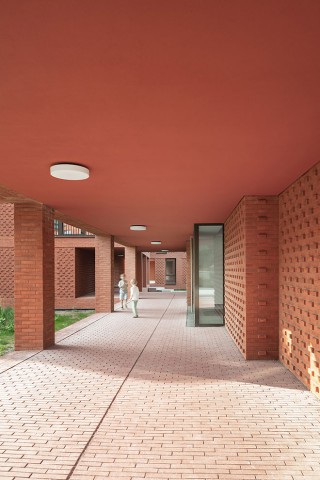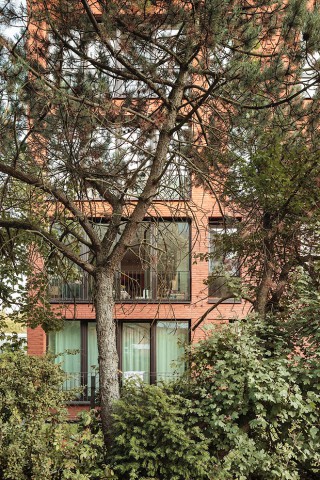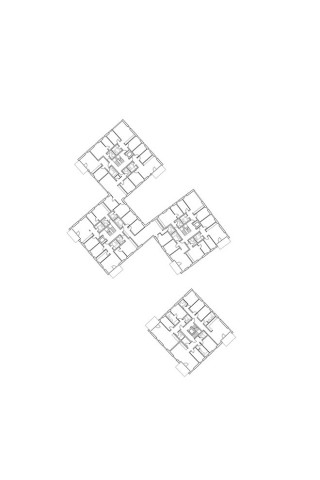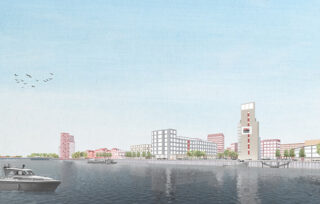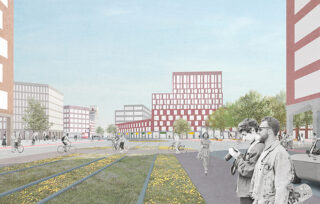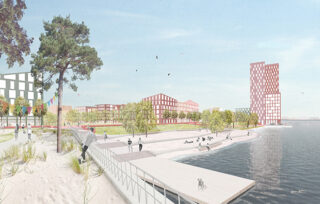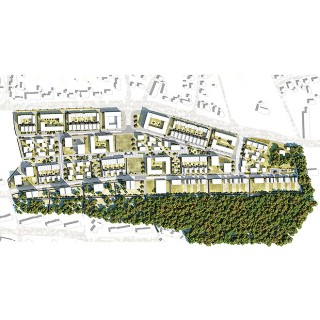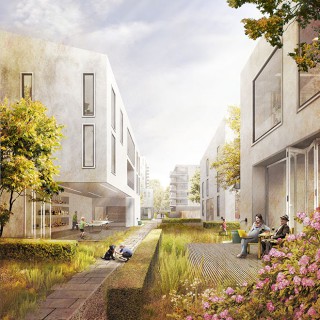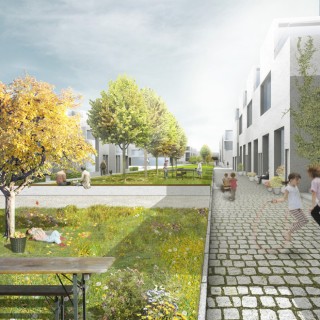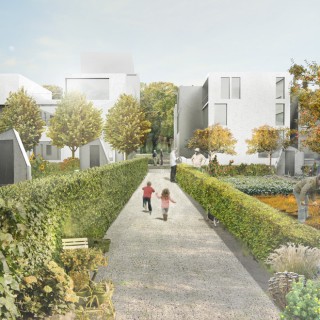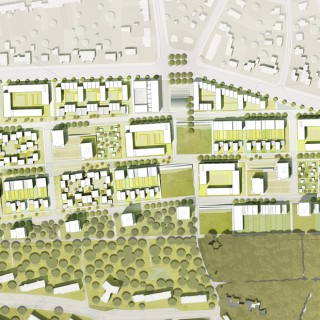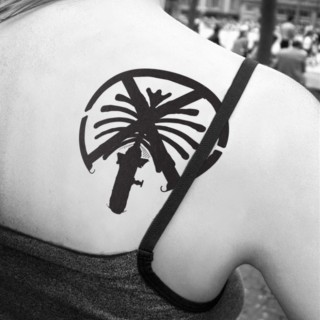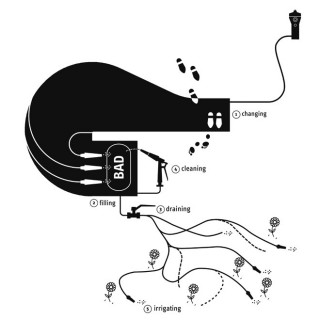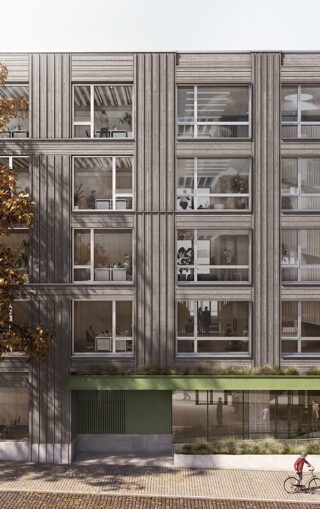
National Head Office Friends of the Earth Germany – Berlin
With the construction of its new national head office, BUND is realising its aspirations as German Federation for the Environment and Nature Conservation by building sustainably and ecologically. The five-storey office building with a gross floor area of approximately 5.000 m² is being built on an already sealed plot on the Vollgut area in Berlin-Neukölln. [more]
10/07/2024
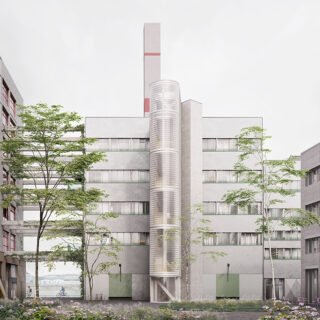
Engine House & Boiler House – Bremen, Germany
Since Kellogg stopped production in Bremen, the new urban quarter Überseeinsel is under development on the former production site between the river Weser and the Europahafen harbour basin. Due to its location on the banks of the river Weser, the former boiler house and machine house of the Kellogg production site will continue to form [more]
18/05/2024
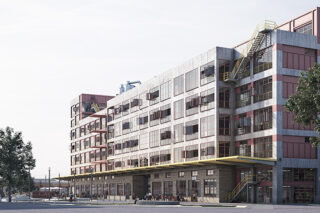
Flakes Factory – Bremen, Germany
Since Kellogg stopped production in Bremen, the new city quarter Überseeinsel is in development at the former production site between the Weser and Europahafen. The Flakes Factory forms with the former Machine House & Boiler House an ensemble. Due to its presence on the banks of the river Weser, the Flakes Factory will be an [more]
28/04/2022
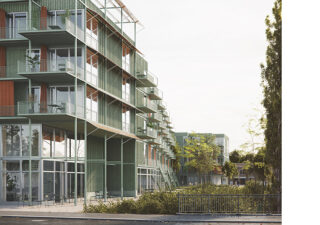
Living at the River – Stuttgart, Germany
With the International Building Exhibition IBA’27 “The Neckar as a living space”, Stuttgart should grow towards the picturesque but also productive reality of the Neckar River. At the mouth of tree-lined canal for electricity generation an urban, creative district building block with mainly residential use is be created, as well as public places to stay [more]
15/02/2022
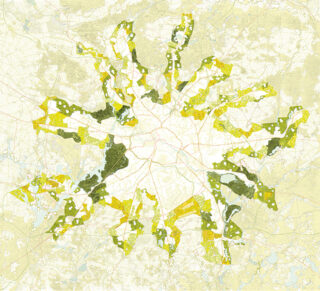
Metropolitan Ecotone – Berlin-Brandenburg
How can we envision a future of the metropolitan city-region Berlin-Brandenburg at the transition from a fossil-fuel based neo-liberal economy to a future based on ecological principles, social justice, a more diverse economy, a more generous public realm, and more effective collaboration between government and all stakeholders? Above all, planning and design projects need to [more]
16/07/2020
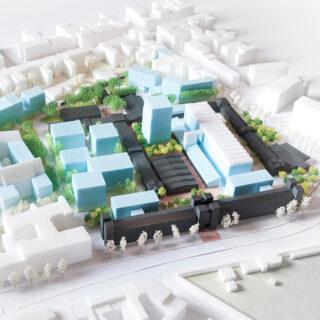
Dragoner Barracks – Berlin
The urban design for the former Dragoner Barracks in Berlin Kreuzberg and adjoining areas works out the historical difference between the former barracks and the Wilhelminian-style block edge development and at the same time creates a new expressive urban quarter. The concept offers spacious, open spaces that invite to meet and network well with the [more]
01/02/2020
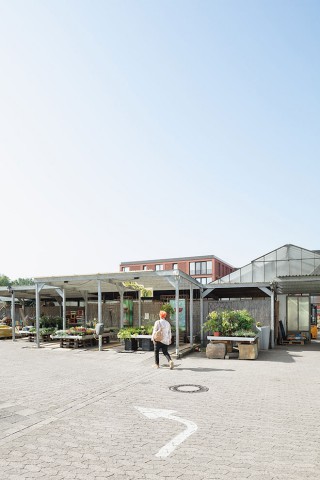
Living together – Hanover, Germany
The Apartment building “Living together” is a project of densification in the context of inner urban periphery. It is situated within a heterogeneous city block on a plot formerly used by a plant nursery, south of the city centre of Hanover (Germany). The block is located between the 19th century urban fabric of Hanover’s South, [more]
23/09/2019
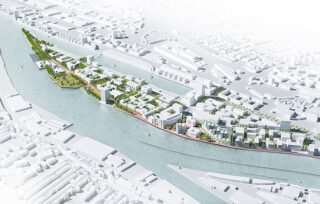
Ueberseeinsel – Bremen, Germany
Now that Kellogg’s has departed, the Überseeinsel (Overseas Island) is being built in Bremen on a peninsula site of about 41 hectares between the River Weser and the Europahafen. It links the Weser with the harbour basin, living with working, and the past with the future. Excellent location and historical substance underpin a distinctive, water-oriented [more]
01/02/2019
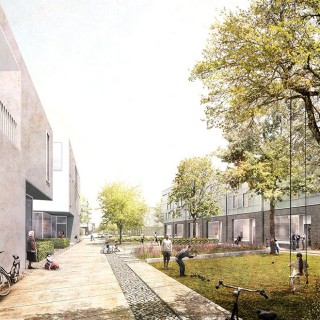
Hellwinkel Terraces – WOLFSBURG, GERMANY
The design for the residential development is based on two local boundary conditions: first, the scenic and imposing forest edge in the south and, secondly, the typical Wolfsburg mixture of different types of housing developments that surround the site. Densely built, terraced “green living” is proposed in the form of a “patchwork” of different types [more]
06/12/2015
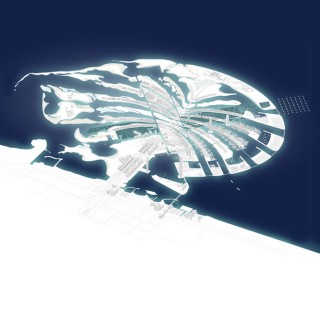
X-PALM / CHARTER OF DUBAI – Dubai, U.A.E.
X-Palm’s methodology is based on the notion that the luxury refuges built during the last real estate boom represent a massive societal investment, and that a process of recycling and transformation needs to take place. The Charter of Dubai addresses issues of marketing, environmental sustainability and social bonding. Precise measures of formal adjustment, comparable to [more]
01/09/2009
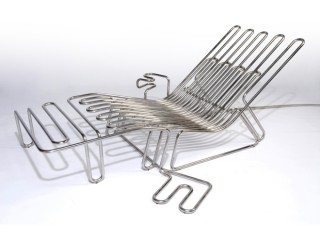
Cosy Chair – DROOG
Cosy Chair replaces the mono-functional wall mounted radiator in the form of a piece of comfortable furniture that heats locally right where one might sit and rest for a cup of tea, to read a book or watch TV. The Cosy Chair cuts energy consumption by providing a field of differentiated temperature: heating precisely where [more]
01/01/2008
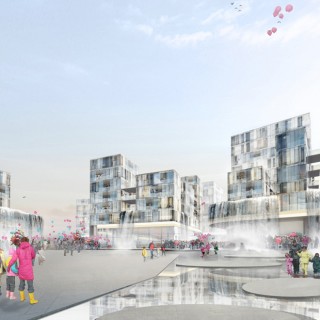
Cumulus – Grorud Center, Oslo
Cumulus is an urban strategy that conceptualizes public spaces as related to the environmental dynamics of northern living. The proposal focuses on a mixed-used development that (re)binds the different social spheres, programs, scales, and ecologies of the existing neighborhood. This manifests in a new urban center that is planned with an innovative rainwater management concept [more]
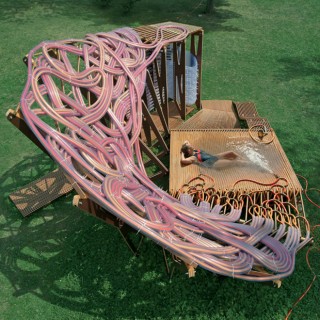
BATH – Stuttgart, Germany
BATH interprets ways of inhabiting as well as the urbanized landscape. It opportunistically joins for a brief spatial moment the circuits that have become antipodes of the contemporary environment: infrastructure and nature. It proposes an alternative, self-empowered form of leisure. BATH is composed of a 1,000-meter garden hose that plugs via a hydrant into the existing hidden [more]
01/01/2006
