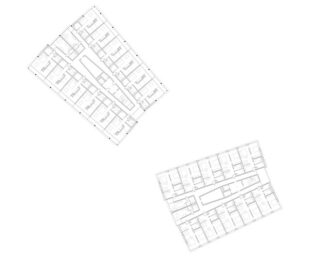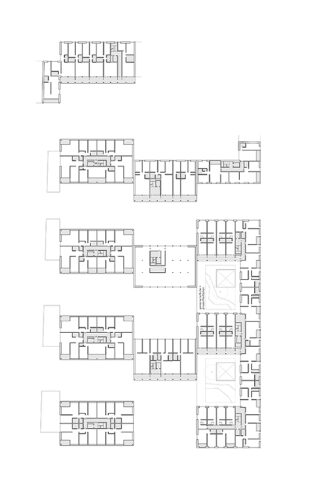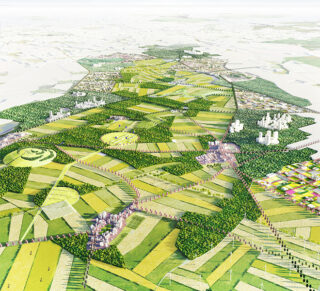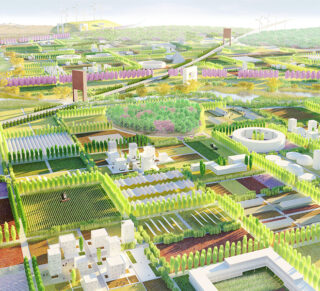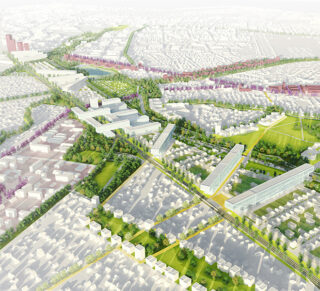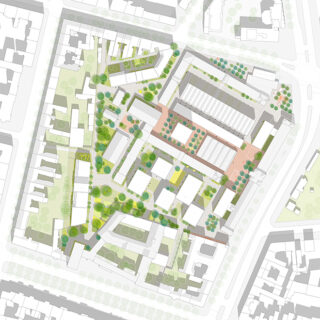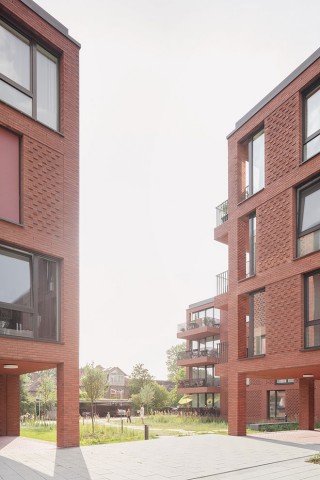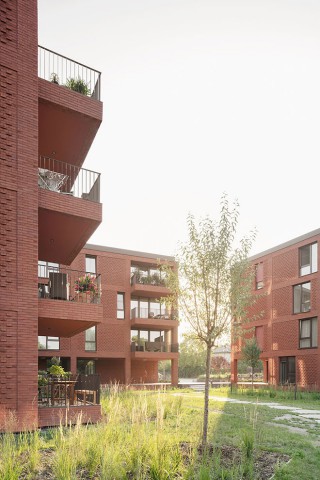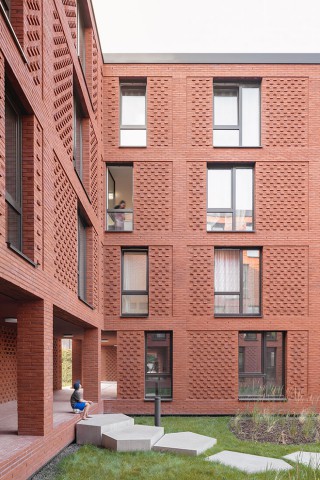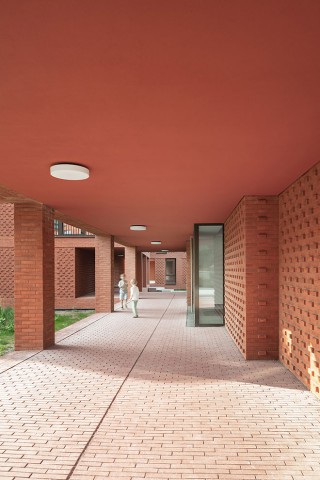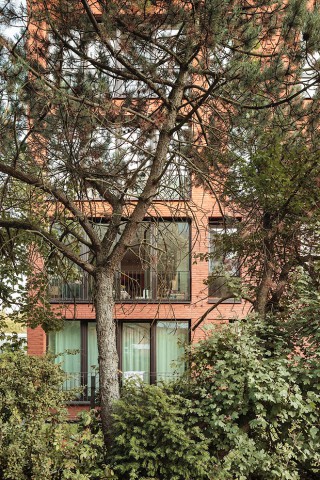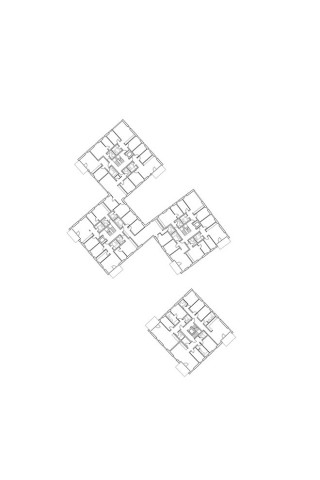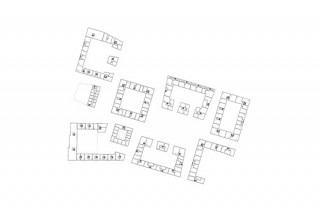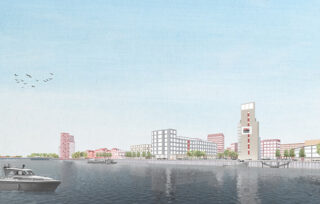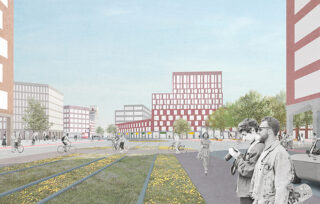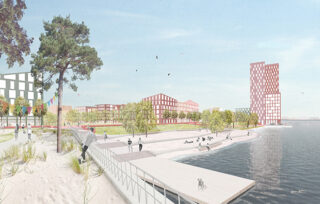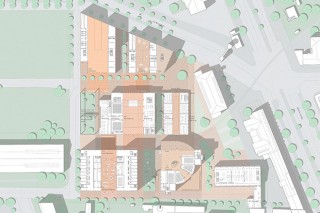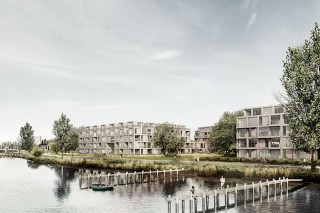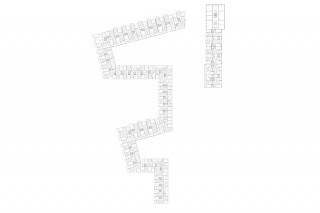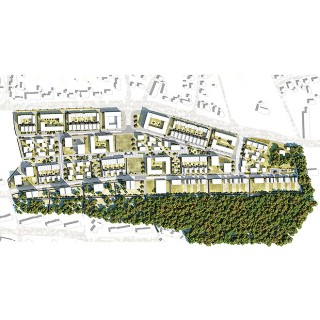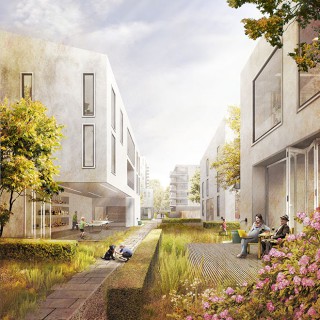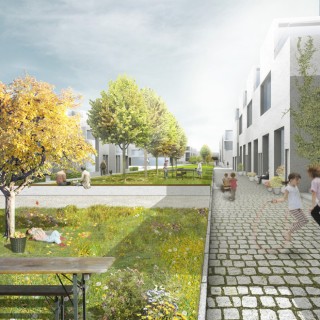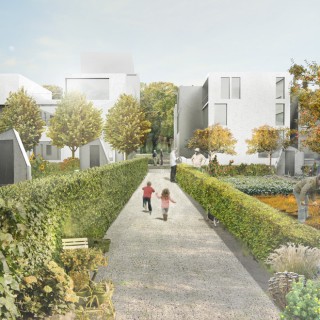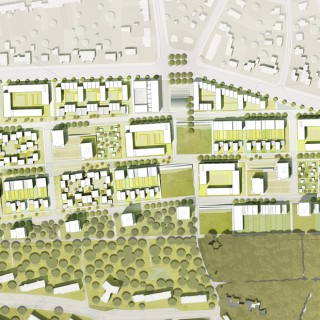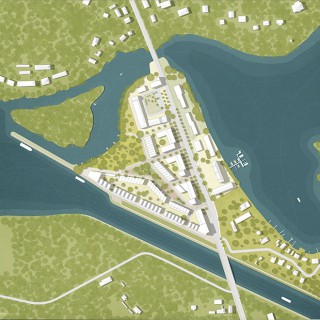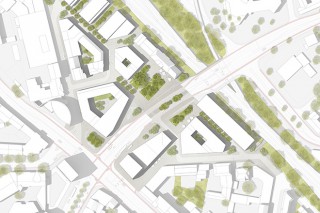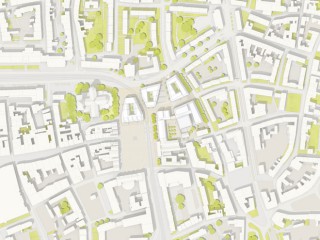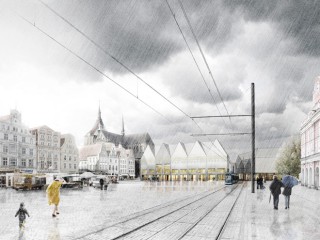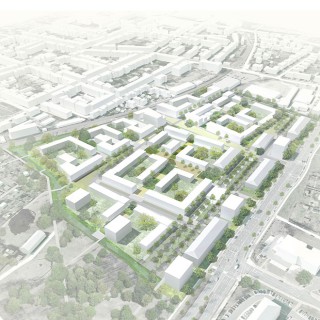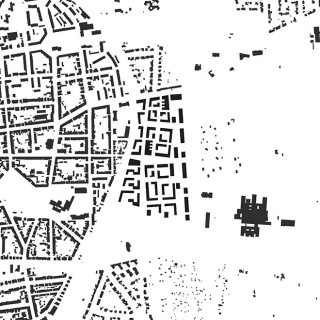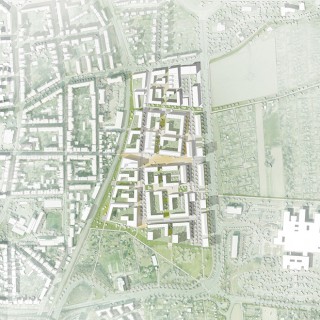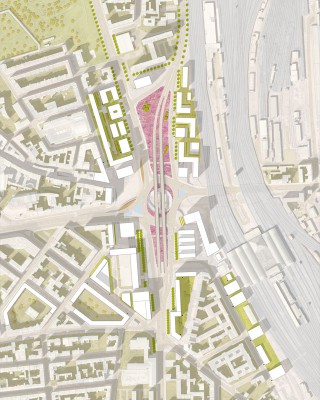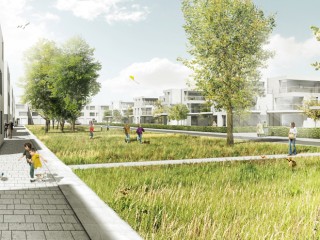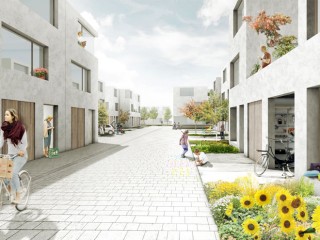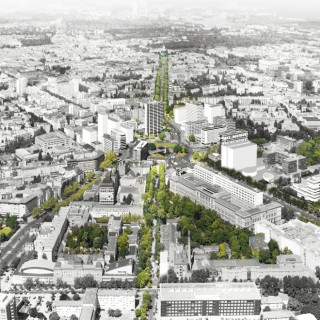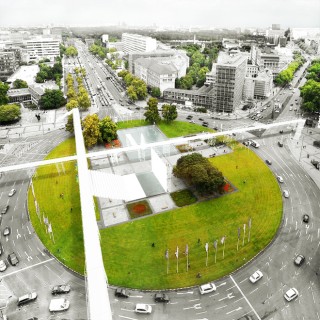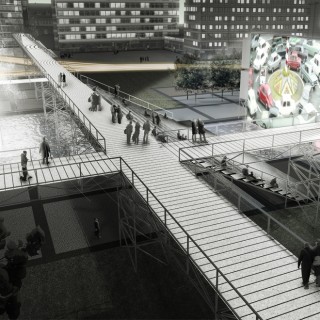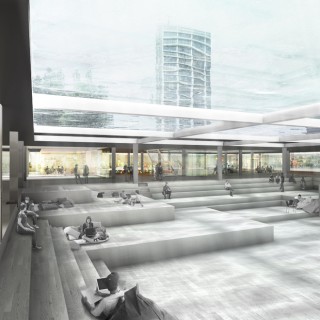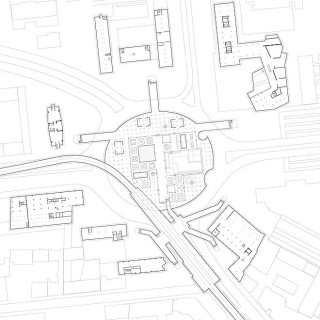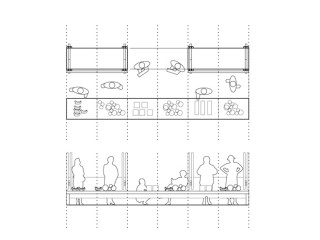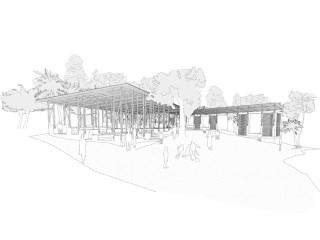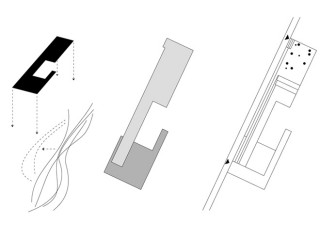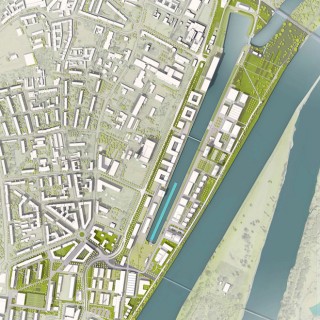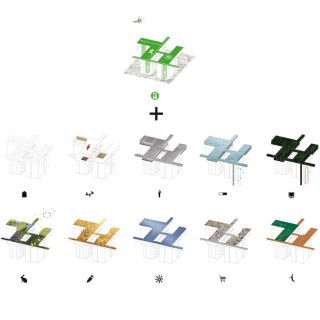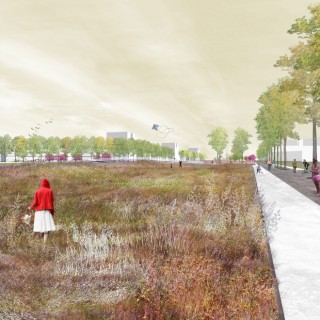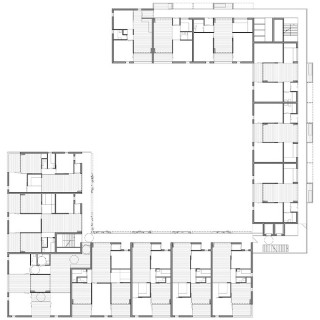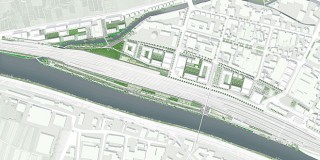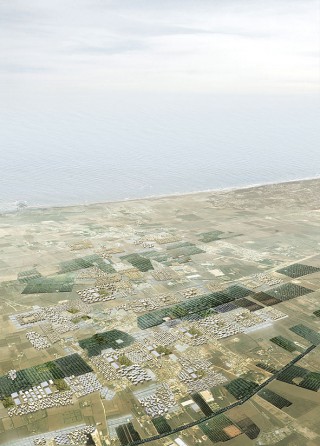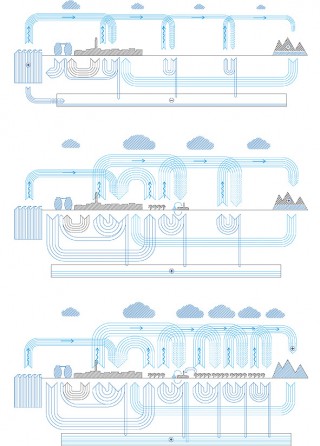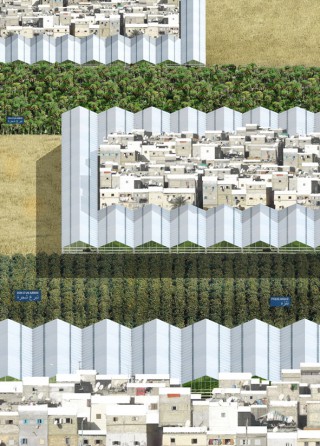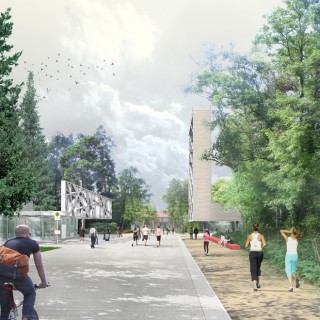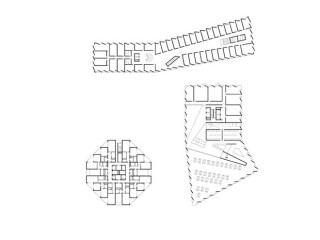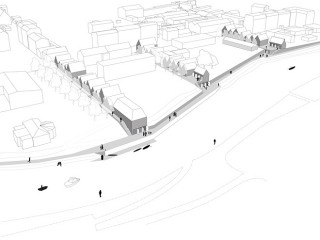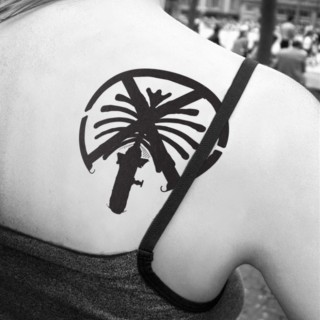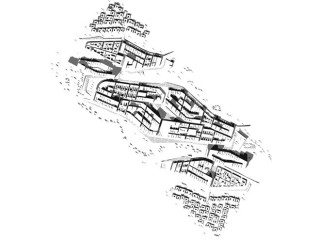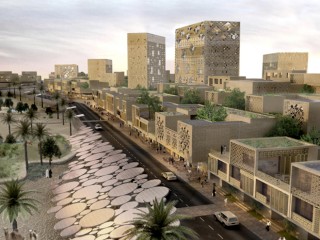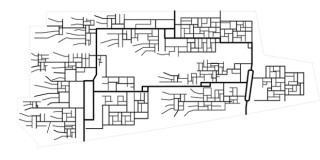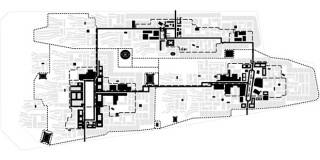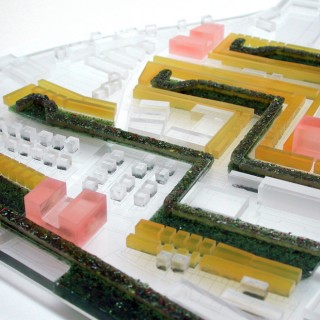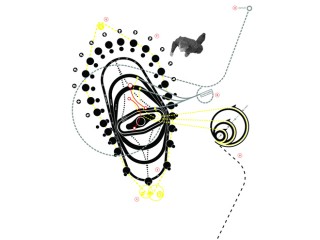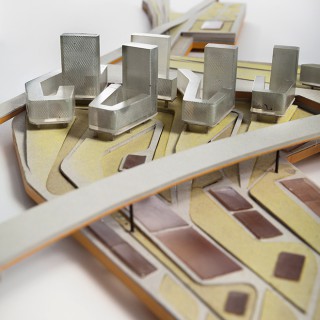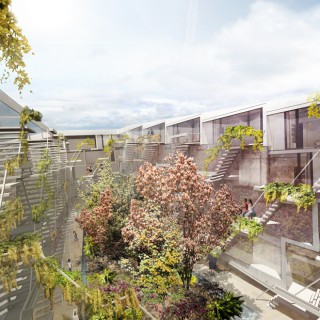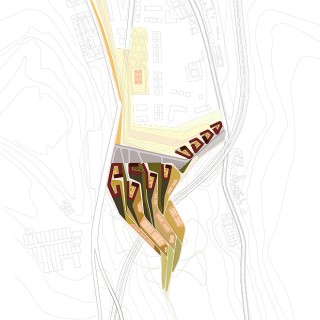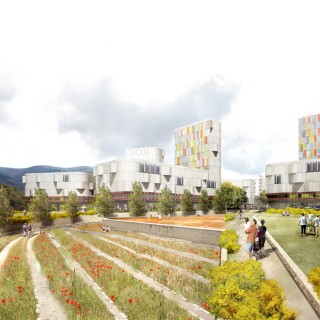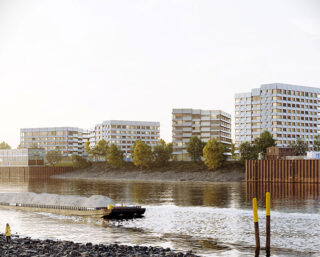
Rickmers Reismühle – Bremen, Germany
The transformation of the peninsula between the Weser River and Europahafen – the Überseeinsel in Bremen’s Überseestadt – continues to take shape. The site of the former Rickmers Rice Mill is to become a mixed-use neighbourhood with a focus on ‘housing for the elderly’. A neighbourhood concept was developed for this purpose by SMAQ with [more]
07/10/2025
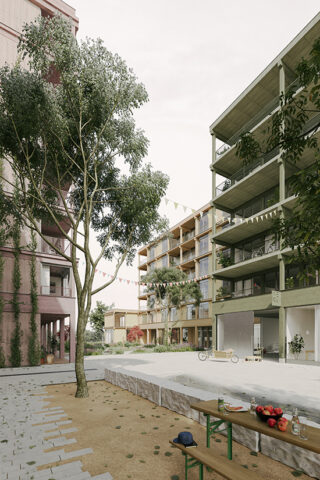
Metropolitan Village – Berlin
As a neighbourhood within a neighbourhood, the ‘Metropolitan Village’ Kiehlufer picks up on the spirit of Berlin and carries it forward. Diversity, density, accessibility, adaptability and a flexible use of space are important for the architecture of the neighbourhood within the neighbourhood. Berlin is characterised by the Berliner Block, especially in the neighbourhoods that make [more]
17/05/2024
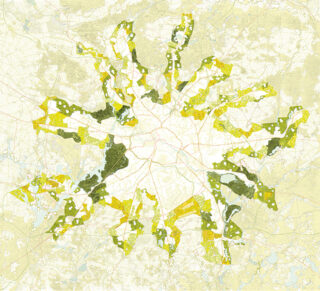
Metropolitan Ecotone – Berlin-Brandenburg
How can we envision a future of the metropolitan city-region Berlin-Brandenburg at the transition from a fossil-fuel based neo-liberal economy to a future based on ecological principles, social justice, a more diverse economy, a more generous public realm, and more effective collaboration between government and all stakeholders? Above all, planning and design projects need to [more]
16/07/2020
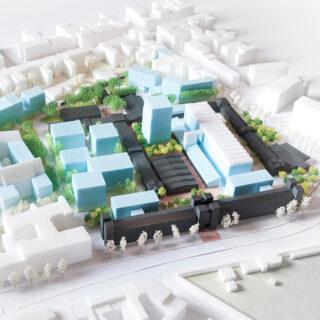
Dragoner Barracks – Berlin
The urban design for the former Dragoner Barracks in Berlin Kreuzberg and adjoining areas works out the historical difference between the former barracks and the Wilhelminian-style block edge development and at the same time creates a new expressive urban quarter. The concept offers spacious, open spaces that invite to meet and network well with the [more]
01/02/2020
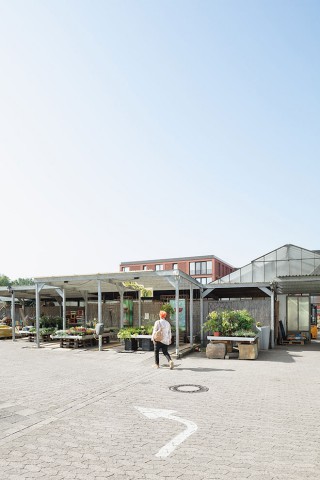
Living together – Hanover, Germany
The Apartment building “Living together” is a project of densification in the context of inner urban periphery. It is situated within a heterogeneous city block on a plot formerly used by a plant nursery, south of the city centre of Hanover (Germany). The block is located between the 19th century urban fabric of Hanover’s South, [more]
23/09/2019
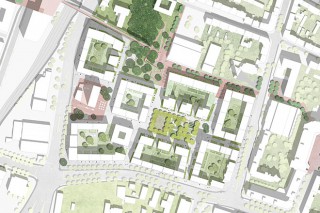
Postal Service Site – Kiel, Germany
The formal site of the postal service in Kiel Gaarden (Germany) shall be developed as a mixed-use urban city quarter for multiple forms of living and target groups and as a link between Kiel’s inner city, the fjord Hörn and the city quarter Gaarden. During the redevelopment if the site the current topographical cut into [more]
29/08/2019
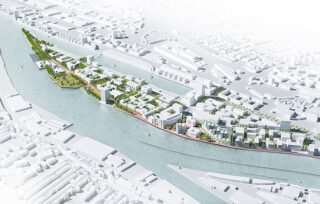
Ueberseeinsel – Bremen, Germany
Now that Kellogg’s has departed, the Überseeinsel (Overseas Island) is being built in Bremen on a peninsula site of about 41 hectares between the River Weser and the Europahafen. It links the Weser with the harbour basin, living with working, and the past with the future. Excellent location and historical substance underpin a distinctive, water-oriented [more]
01/02/2019
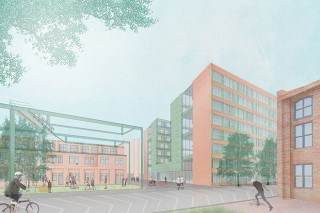
GUC Campus / Boarding House – Berlin
The campus of the GUC in Berlin is divided into three stripes. Following the tradition of the historic industrial buildings, the architecture of the boarding house picks up on the combination of steel skeleton construction and brick architecture. The U-shaped part of the building that is visible from the outside is claid with a green [more]
01/08/2017
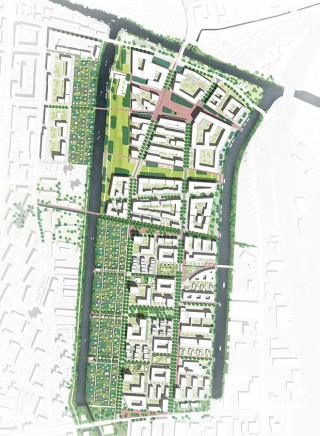
North-South-Axis – Hamburg, Germany
The project area North-South-Axis is located in the heart of the river Elbe island Wilhelmsburg and on the island between the three canals Ernst August Canal, Assmann Canal and Jaffe Davids Canal and Rotenhäuser Strasse. It covers an area of about 41 hectares. The aim of the redevelopment of this area is a vibrant, urban [more]
28/07/2016
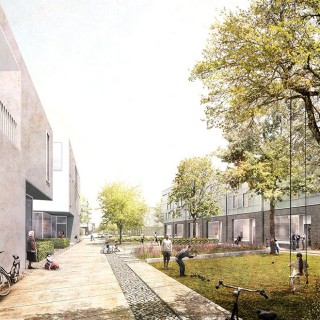
Hellwinkel Terraces – WOLFSBURG, GERMANY
The design for the residential development is based on two local boundary conditions: first, the scenic and imposing forest edge in the south and, secondly, the typical Wolfsburg mixture of different types of housing developments that surround the site. Densely built, terraced “green living” is proposed in the form of a “patchwork” of different types [more]
06/12/2015
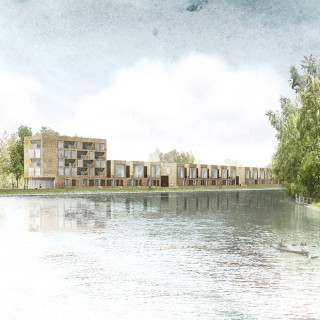
Island Neu Fahrland – Potsdam, Germany
The island Neu Fahrland, located ten minutes north of Potsdam city center shall be developed as a residential quarter. The future quarter is situated in the cultural landscape context of the River Havel: The island Neu Fahrland emerged with the construction of the Sacrow-Paretz canal and is strongly shaped by the linear section of the [more]
16/08/2015
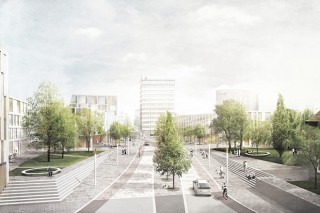
Berliner Platz – Osnabruck, Germany
Around the square Berliner Platz a vibrant service-oriented city district shall be created, which strengthens the east-west backbone of the city of Osnabruck in conjunction with the newly designed square Neumarkt and which formulates an inviting entrance to the city on the east. Therefore three interlocking and spatially contiguous urban areas are formulated: Berliner Platz [more]
16/07/2015
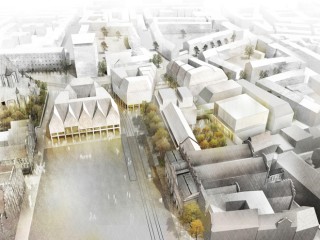
Neuer Markt – Rostock, Germany
With the development of the quarter north of the mediaeval square Neuer Markt the square shall be framed again and complemented by additional program and stand out as a place that is respecting the history of the site while being concisely contemporary.
30/09/2014
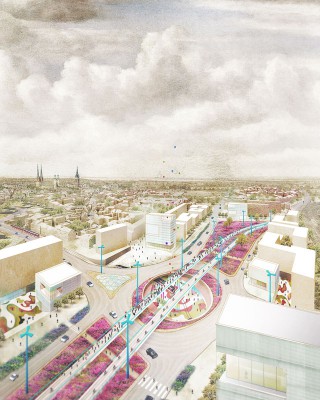
Riebeckplatz – Halle, Germany
Urban development proposal for the redevelopment of the area of Riebeckplatz in Halle (Saale), Germany.
28/07/2014
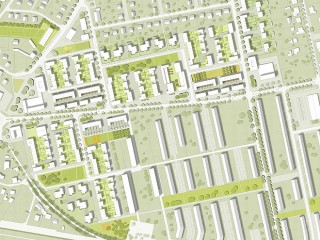
Residential Development White City – Oranienburg, Germany
The city of Oranienburg intends to develop the still largely undeveloped area north and west of what is known as the “White City”. In order to strengthen the character and context of the overall district, the design draws upon the existing lines of the White City’s existing buildings and builds on the well-proportioned streetscapes of [more]
20/04/2013
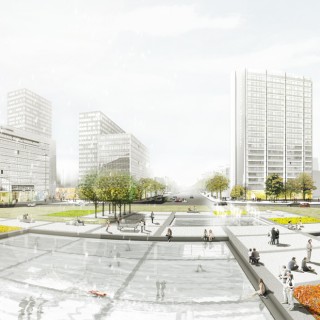
Ernst-Reuter-Platz – Berlin, Germany
The square Ernst-Reuter-Platz in Berlin, considered an icon of progressive West Berlin, has long since lost its urban presence, particularly with regards to its former luster from use and activity. The square is planned be re-urbanized to function once again as an educational and business meeting center. Thus, the following criterion became the main themes [more]
28/03/2013
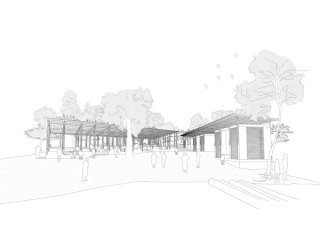
Bonneau Market – Bonneau, Haiti
Bonneau, population of approximately 8,000, is located along the northwest coast of Haiti. A rural community, Bonneau is a small town with poor infrastructure, unstable housing structures, and little access to education and skills-based training. Residents must rely on small-scale subsistence agriculture, construction and domestic services for income generation. Only half of the children attend [more]
01/07/2012
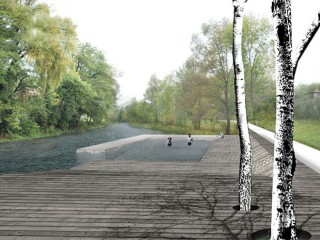
Ulsteraue – Geisa, Germany
Geisa is a small town with a historical city center in the Thurungian Rohn uplands. What is termed the city’s artisan suburb is currently highly fragmented and hardly legible, spatially. This design draws on what is still recognizable in the structure of the artisan suburb and formulates, through subtle densification, clearly readable and tangible edges [more]
01/01/2012
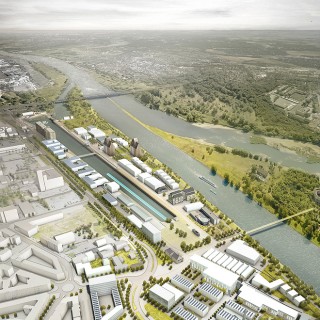
Science Port – Magdeburg, Germany
The Science Port design develops from robust and interpretable rules of adjacent local structures. A resulting system of public spaces and local networks fix the new quarter in the existing urban fabric while establishing new relations between the city centre and river compound. The existing fabric of heterogeneous structures act as a starting point to organize dispersed city [more]
01/10/2011
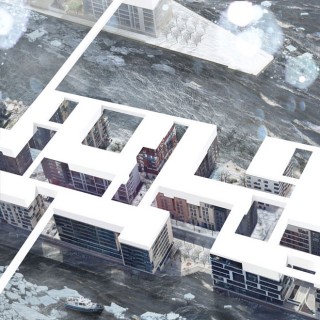
Überhafen – Hamburg, Germany
Hamburg’s Upper Harbour and Harbour City were examined for potentials in their current embankment system, particularly in regard to their future adaptability. The idea, Überhafen, for the flood-controlled upper harbour is based on a “strategy of admitting” in order to to make the area safe, attractive, and more public, despite possible flooding in the winter. Conventional rentable billboards can be adapted as studio spaces, creating an opportunity to keep buildings affordable for intended users by dispensing of expensive flood protection. New Horizon, [more]
31/05/2011
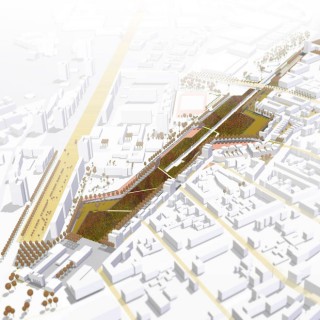
Bayrischer Bahnhof – Leipzig, Germany
The proposal for the land conversion next to the Bayrischer Bahnhof, in Leipzig, forms a distinctive landscape. The characteristically industrial area is interpreted as “wilderness” and pulled into the city. The ecological and infrastructural centre is framed in several ways: a programmed park boundary (the binding edge), the structural layout of the park-row (fragmented small-scale buildings), followed by block development. These permeable layers form a variety of visual and physical connections to the park.
01/03/2011
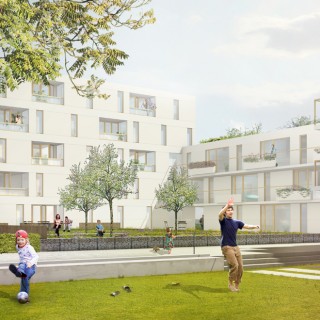
Innercity Residential Quarter – Regensburg, Germany
The sponsored pilot-project for inner-city neighbourhoods provides forward-looking proposals for 250 family-friendly homes on a former military site. The idea of the “cottage in the country” provides the basis from which the project is developed. The design offers a new building typology, grouped around common courtyards. The loose perimeter-block typology of the former barracks-area is [more]
01/02/2011
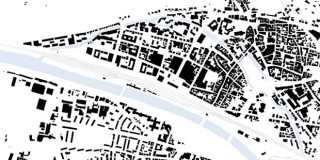
New West City – Esslingen, Germany
The New City West proposal in Esslingen on Neckar uncovers urban structures in order to promote the development of a post fossil-fuel city. Through the renewal of the historic structure in negotiation with future-oriented micro-climatic requirements and energy-use requirements, an urban texture is developed that is both porous and dense. The integral sustainability and energy conservation concepts (nature-oriented material / water management, vegetation planning, and solar orientation) interact and re-define the urban structure and form comprehensive regenerative cycles. Urban Design [more]
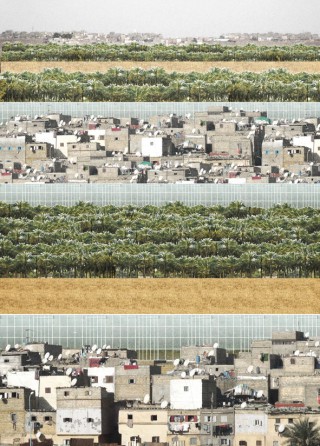
Rainmaker – Casablanca, Morocco
Rainmaker – Towards a Water-based Urbanity for Grand Casablanca is based on a territorial water strategy, including the recovery of the natural water cycle through evaporation, condensation, and precipitation. The general concept is to use all locally accessible water resources for the irrigation of vegetation in order to refill the atmosphere with water and thus [more]
02/12/2010
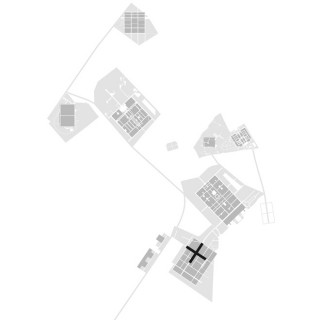
Campus PLUS – Berlin, Germany
Campus+ proposes the extension of the world renown research campus Berlin-Buch in Germany. The project develops spatial and programmatic strategies to support the development of Berlin-Buch as a top research institution. The urban concept for Campus+ is based three principles: 1. Coherent landscapes: The use of the site-specific campus organization with its three landscape/spatial typologies [more]
01/08/2010
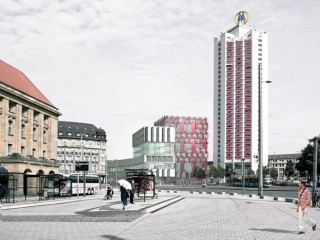
Quarter Wintergarden Tower – Leipzig, Germany
Leipzig aims to upgrade the inner city around the prominent Wintergarten Tower in direct proximity to the central station. In the urban figure TERZ (“third”) two new buildings swirl around the existing “Wintergarden Tower” and meld themselves together as a grouping on an urban square. The two proposed buildings mediate the juxtaposition of the five [more]
01/01/2010
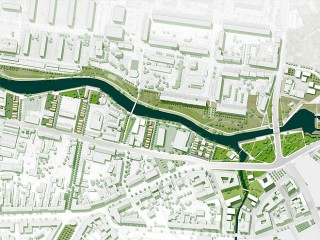
Canal Promenade – Eberswalde, Germany
The town of Eberswalde is located on the Finowkanal, an historic driving force of the cities’ prosperity. The location of the canal has not yet been pushed to its fullest potential for residents and visitors. The city and the water landscape of the canal should be brought together to improve the quality of life of [more]
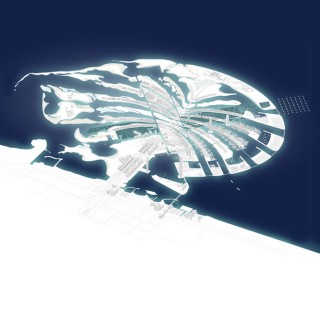
X-PALM / CHARTER OF DUBAI – Dubai, U.A.E.
X-Palm’s methodology is based on the notion that the luxury refuges built during the last real estate boom represent a massive societal investment, and that a process of recycling and transformation needs to take place. The Charter of Dubai addresses issues of marketing, environmental sustainability and social bonding. Precise measures of formal adjustment, comparable to [more]
01/09/2009
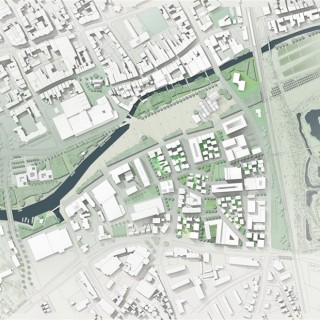
Mixed Grains – Elmshorm, Germany
Mixed Grains is a tactic to create an alter-urbanity in sites with underutilised buildings. It achieves this by accentuating the fragmentation of former industrial areas with a checkerboard of typologies and programs positioned over time. The continual generation of these moves by Mixed Grains unleashes a clash of scales, activities and environmental strategies that can [more]
01/01/2009
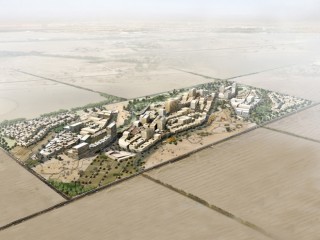
XERITOWN – Dubai, U.A.E.
Xeritown is an urban development for about 7,000 residents in Dubailand. It pioneers sustainability and adaptability within the problematic framework of the Emirates. It develops a “contemporary vernacular” approach by taking the local climate and landscape as a context within which the urban form emerges and public space is anchored. It conceptualizes the built environment [more]
01/05/2008
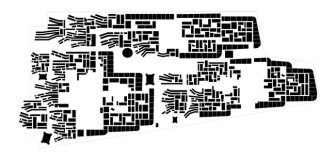
Crown – Dubai, U.A.E.
Mixed-use urban development for approximately 40.000 inhabitants for an area of approximately 480 ha in Dubai.
01/01/2008
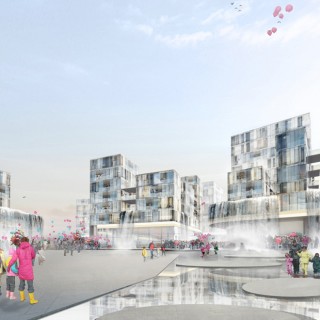
Cumulus – Grorud Center, Oslo
Cumulus is an urban strategy that conceptualizes public spaces as related to the environmental dynamics of northern living. The proposal focuses on a mixed-used development that (re)binds the different social spheres, programs, scales, and ecologies of the existing neighborhood. This manifests in a new urban center that is planned with an innovative rainwater management concept [more]
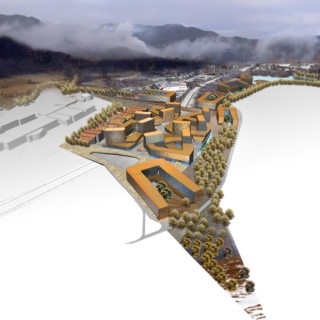
L.A.R.S – Åsane, Bergen, Norway
L.A.R.S. asks the question, how can a centre be conceived at the heart of the borough Åsane in the suburbs of Bergen, along the highway, between shopping malls, large scale businesses and suburban housing. The project is based on leisure and car related practices and declares the individual logics of suburban programs as its principle. [more]
01/02/2006
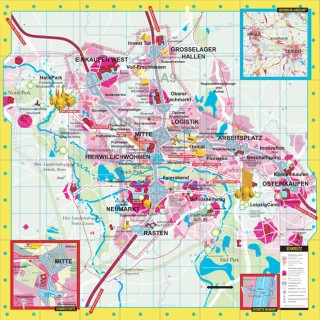
Schkreutz City Map – Halle/Leipzig, Germany
Schkreutz. City Map. 1st Edition focuses on the new urban development between Halle and Leipzig, nicknamed Schkreutz after the Schkeuditzer freeway interchange at its centre. The project places the periphery at the centre (effecting a comprehensive realignment of urban organization) and draws on the traditional linguistic terms and ciphers of city maps. The global context and one-dimensional [more]
01/01/2004
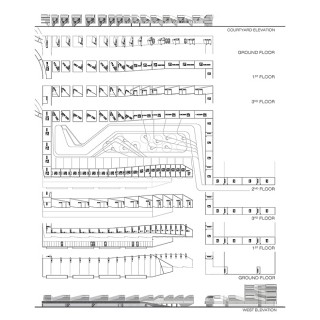
misc.Z – Krems, Austria
misc.Z intensifies an existing mixed used area at the periphery of the city Krems inAustria. Existing green areas and fallow lands are the starting point of the intervention. They will be connected and planted with willow avenues and thus form a filigree network that leads the inhabitants into the meadow landscape. Living quarters develop along this [more]
01/01/2003
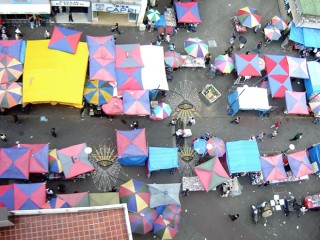
City boids – Caracas, Venezuela
City Boids looks at various phenomena of informal urbanism throughoutCaracassuch as vendors in traffic jams, street vendors, squatter settlements and illegal extensions of newly built condominiums. It describes these actors and practices as ‘urban molecules’, i.e. small elements that arise from similar necessities, which infiltrate and colonize the gaps and failures, the voids in space [more]
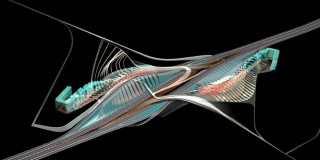
Highway…ing – Stuttgart, Germany
Highway…ing reprograms a high-speed road cutting through a larger system of leisure landscapes around Castle Solitude nearStuttgart with housing, pedestrian bridges, parking and sports facilities. As a research project it explores a sequence of car-related movements as a base for integral environmental design. An animation identifies the highway as an elastic, changeable strand of potential activities: [more]
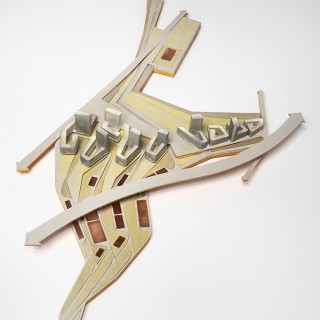
Dots&Loops – Burgos, Spain
Dots&Loops is a multiscalar project for a neglected site at Burgos’s city edge, next to an elevated highway. It investigates an intense form–environment–use relationship to transform the conflicting site conditions into opportunities. A site-specific morphology is developed by conceptualizing possible and necessary movements of inhabitation. The outcome is a lifted courtyard housing typology that adapts [more]
31/12/2002
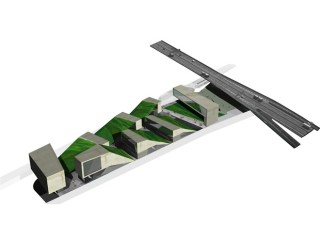
Isotop – Bern, Switzerland
Isotop is a hybrid of a motel and a sport centre tying the economical input of the larger region onto one ofBern’s peripheral sites. The project activates the existing sequence of green leisure areas typical for edge locations. Grass-covered tilted planes form the roofs of airy gymnasiums and establish the green and wide horizons of the [more]
01/01/1998
