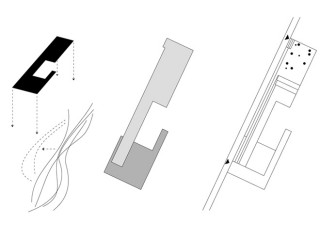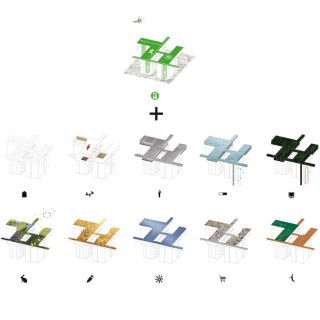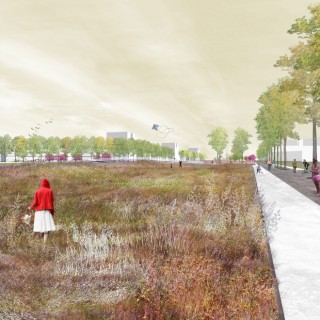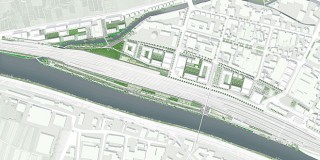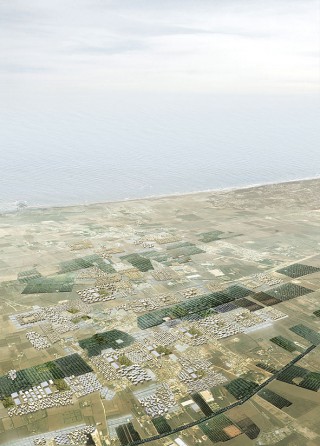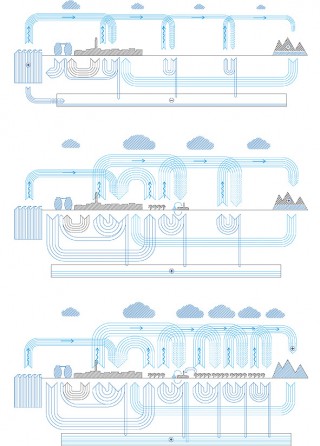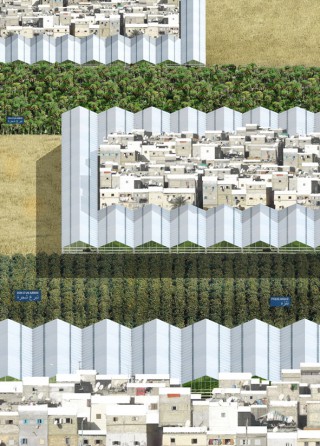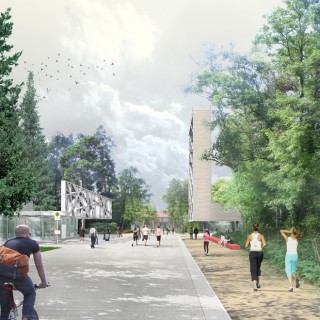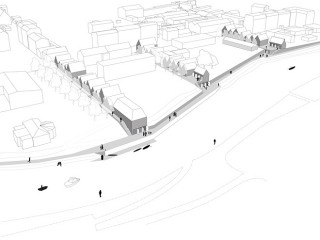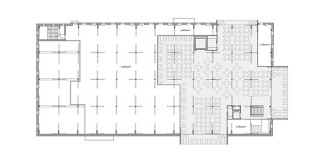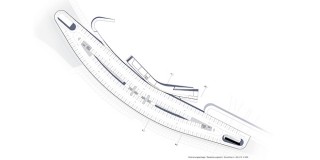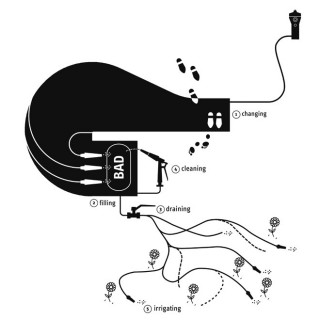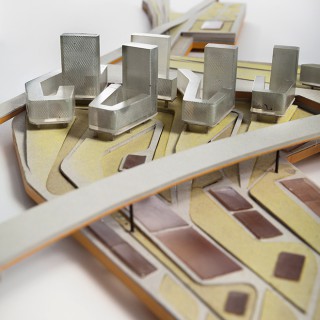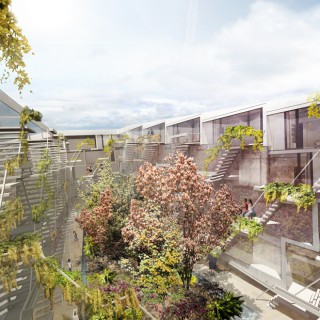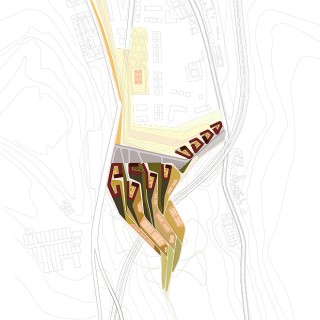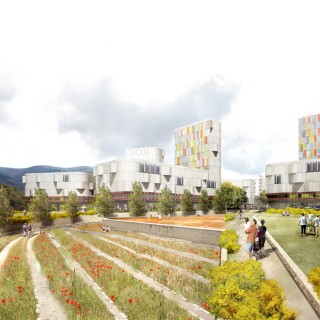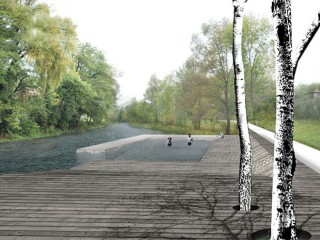
Ulsteraue – Geisa, Germany
Geisa is a small town with a historical city center in the Thurungian Rohn uplands. What is termed the city’s artisan suburb is currently highly fragmented and hardly legible, spatially. This design draws on what is still recognizable in the structure of the artisan suburb and formulates, through subtle densification, clearly readable and tangible edges [more]
01/01/2012
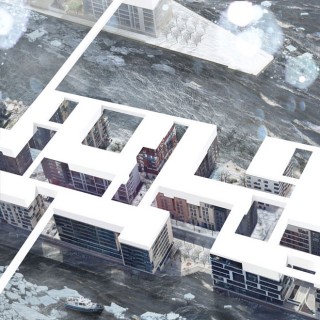
Überhafen – Hamburg, Germany
Hamburg’s Upper Harbour and Harbour City were examined for potentials in their current embankment system, particularly in regard to their future adaptability. The idea, Überhafen, for the flood-controlled upper harbour is based on a “strategy of admitting” in order to to make the area safe, attractive, and more public, despite possible flooding in the winter. Conventional rentable billboards can be adapted as studio spaces, creating an opportunity to keep buildings affordable for intended users by dispensing of expensive flood protection. New Horizon, [more]
31/05/2011
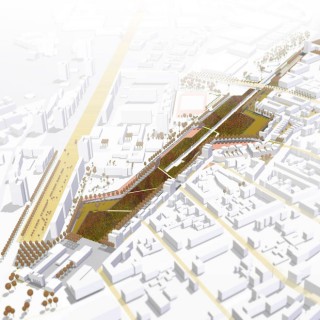
Bayrischer Bahnhof – Leipzig, Germany
The proposal for the land conversion next to the Bayrischer Bahnhof, in Leipzig, forms a distinctive landscape. The characteristically industrial area is interpreted as “wilderness” and pulled into the city. The ecological and infrastructural centre is framed in several ways: a programmed park boundary (the binding edge), the structural layout of the park-row (fragmented small-scale buildings), followed by block development. These permeable layers form a variety of visual and physical connections to the park.
01/03/2011
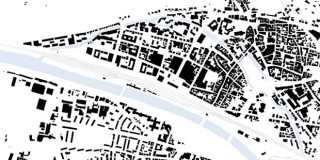
New West City – Esslingen, Germany
The New City West proposal in Esslingen on Neckar uncovers urban structures in order to promote the development of a post fossil-fuel city. Through the renewal of the historic structure in negotiation with future-oriented micro-climatic requirements and energy-use requirements, an urban texture is developed that is both porous and dense. The integral sustainability and energy conservation concepts (nature-oriented material / water management, vegetation planning, and solar orientation) interact and re-define the urban structure and form comprehensive regenerative cycles. Urban Design [more]
01/02/2011
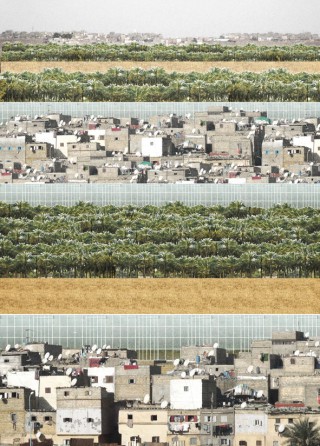
Rainmaker – Casablanca, Morocco
Rainmaker – Towards a Water-based Urbanity for Grand Casablanca is based on a territorial water strategy, including the recovery of the natural water cycle through evaporation, condensation, and precipitation. The general concept is to use all locally accessible water resources for the irrigation of vegetation in order to refill the atmosphere with water and thus [more]
02/12/2010
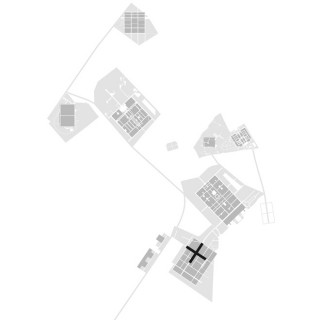
Campus PLUS – Berlin, Germany
Campus+ proposes the extension of the world renown research campus Berlin-Buch in Germany. The project develops spatial and programmatic strategies to support the development of Berlin-Buch as a top research institution. The urban concept for Campus+ is based three principles: 1. Coherent landscapes: The use of the site-specific campus organization with its three landscape/spatial typologies [more]
01/08/2010
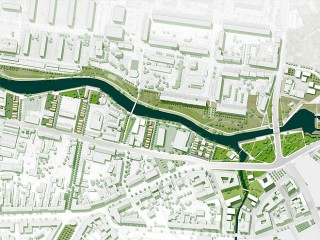
Canal Promenade – Eberswalde, Germany
The town of Eberswalde is located on the Finowkanal, an historic driving force of the cities’ prosperity. The location of the canal has not yet been pushed to its fullest potential for residents and visitors. The city and the water landscape of the canal should be brought together to improve the quality of life of [more]
01/01/2010
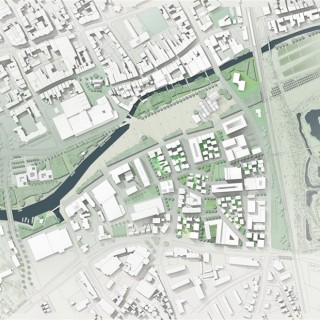
Mixed Grains – Elmshorm, Germany
Mixed Grains is a tactic to create an alter-urbanity in sites with underutilised buildings. It achieves this by accentuating the fragmentation of former industrial areas with a checkerboard of typologies and programs positioned over time. The continual generation of these moves by Mixed Grains unleashes a clash of scales, activities and environmental strategies that can [more]
01/01/2009
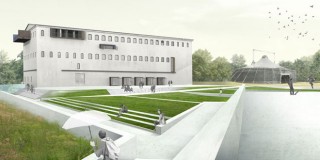
State Garden Festival 2012 – Löbau, Germany
Part of the garden show competition brief was to transform an existing sugar factory into a flower house during the garden exhibition and to create rentable event spaces after the exhibition ends. The post-industrial transformation is based on a strengthening of the impressive existing interior qualities and plays with the over-sized scale of the structure. [more]
01/01/2008
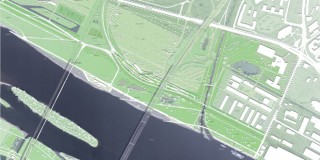
State Garden Exhibition – Deggendorf, Germany
The proposed car park acts as both building and modulated landscape. Embedded in the topography of the embankment with a flowing façade of wooden slats, the structures become a spatial counterpart to the revamped festival ground. Natural forces which shape the embankment as well as the existing railway tracks influence the plan and provide the [more]
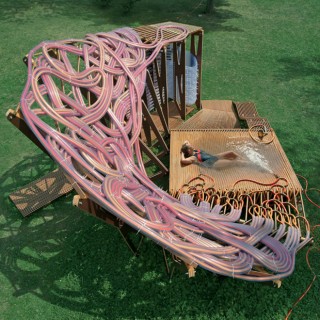
BATH – Stuttgart, Germany
BATH interprets ways of inhabiting as well as the urbanized landscape. It opportunistically joins for a brief spatial moment the circuits that have become antipodes of the contemporary environment: infrastructure and nature. It proposes an alternative, self-empowered form of leisure. BATH is composed of a 1,000-meter garden hose that plugs via a hydrant into the existing hidden [more]
01/01/2006
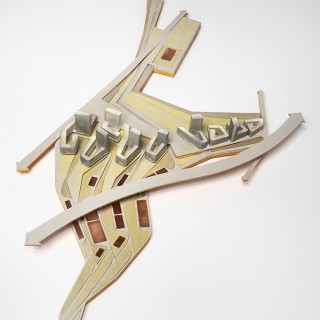
Dots&Loops – Burgos, Spain
Dots&Loops is a multiscalar project for a neglected site at Burgos’s city edge, next to an elevated highway. It investigates an intense form–environment–use relationship to transform the conflicting site conditions into opportunities. A site-specific morphology is developed by conceptualizing possible and necessary movements of inhabitation. The outcome is a lifted courtyard housing typology that adapts [more]
31/12/2002
