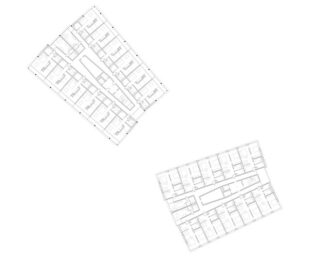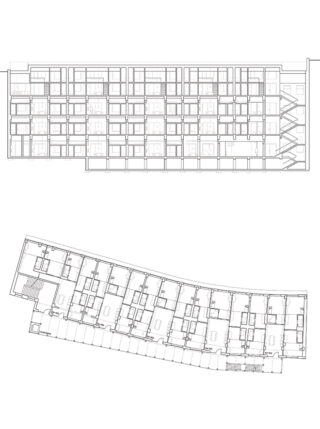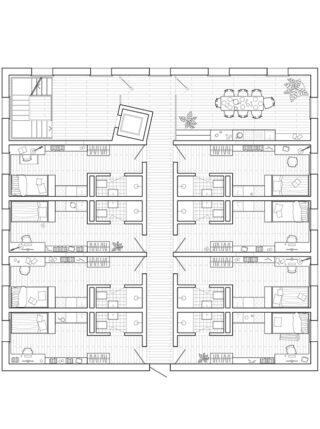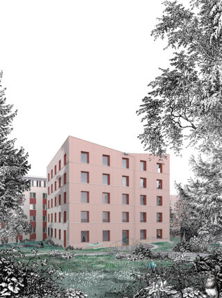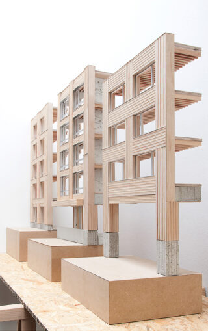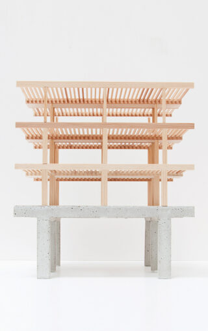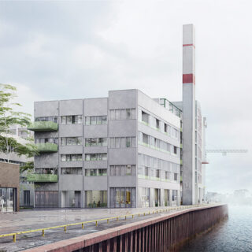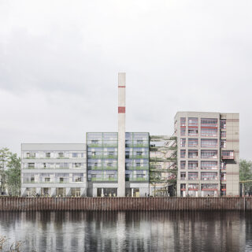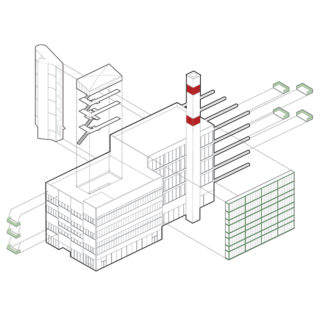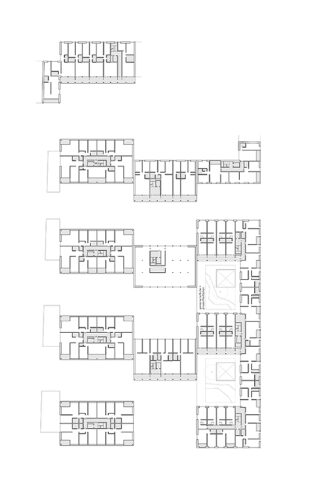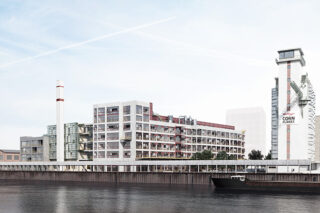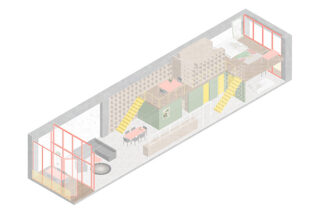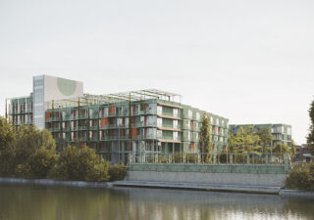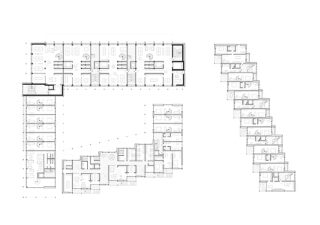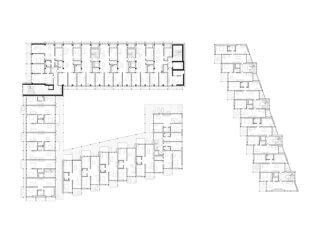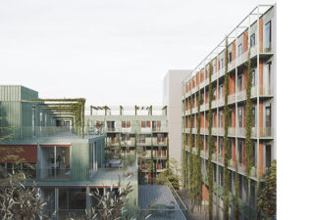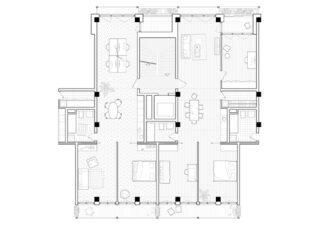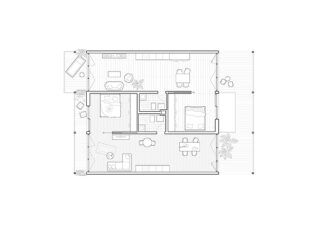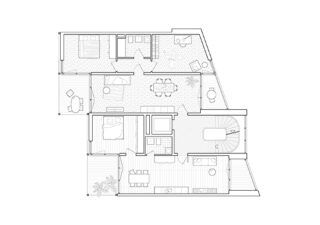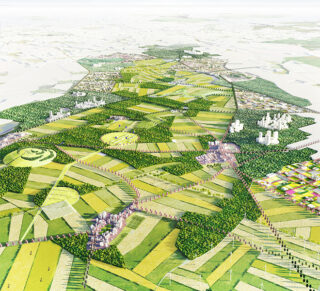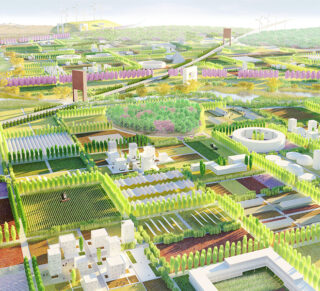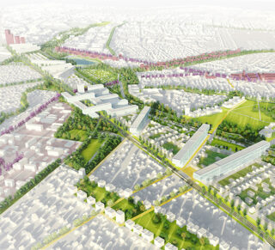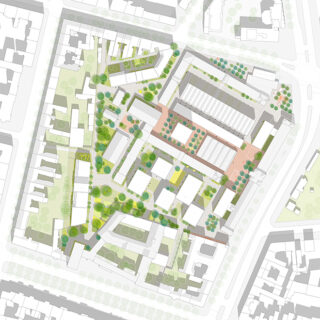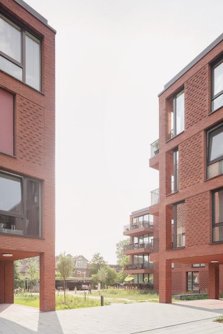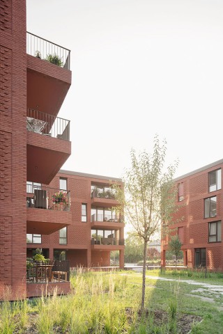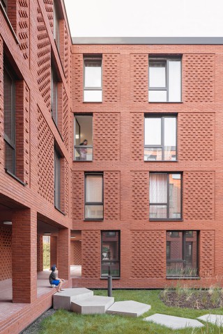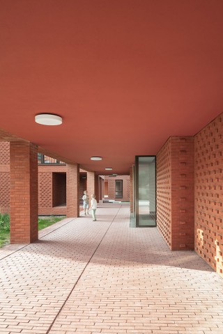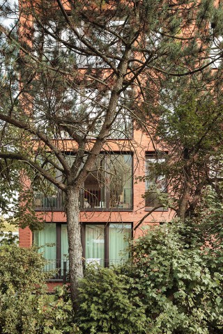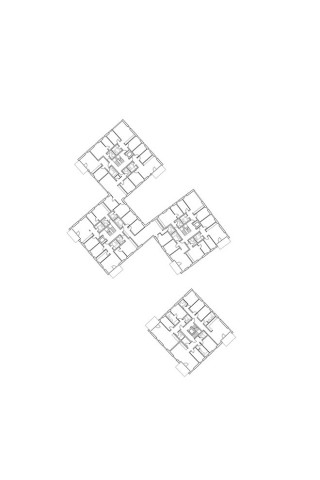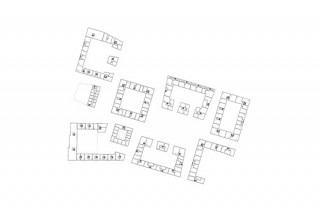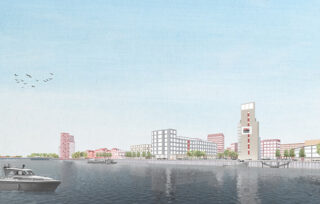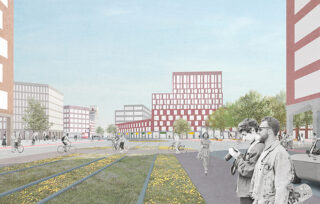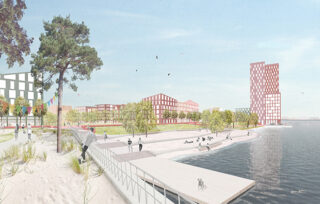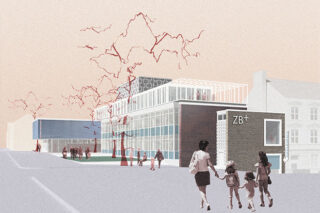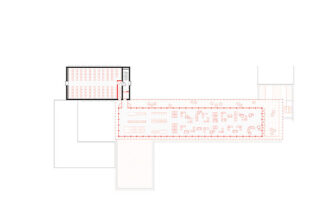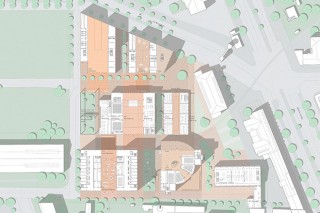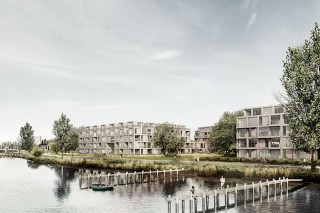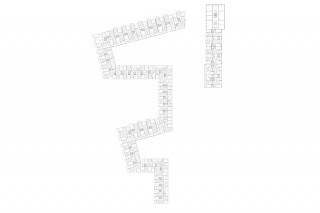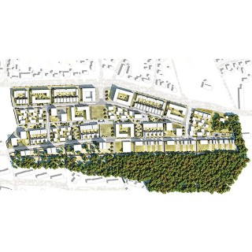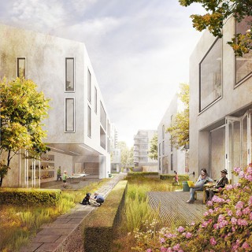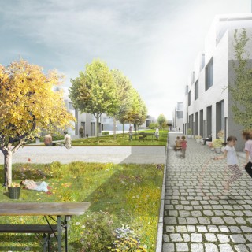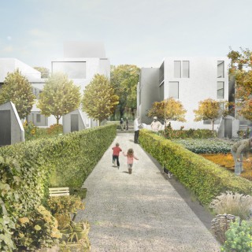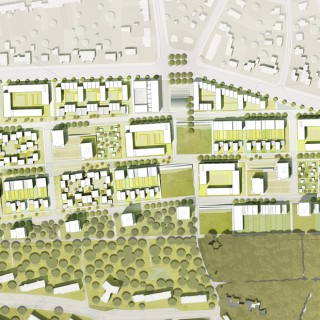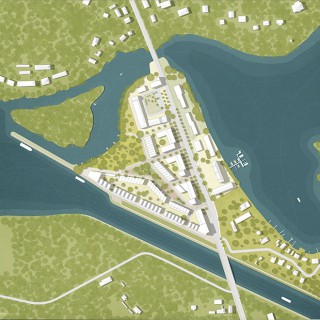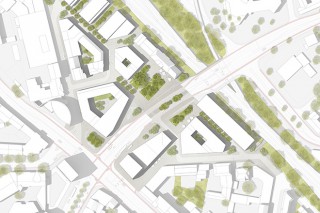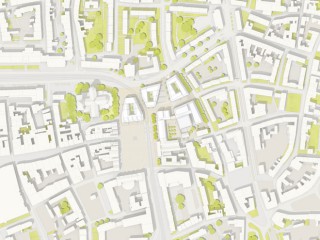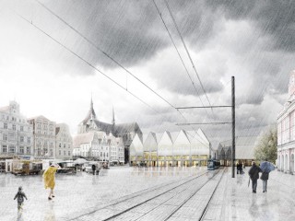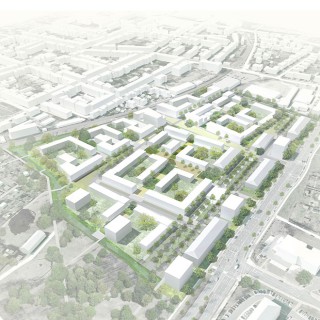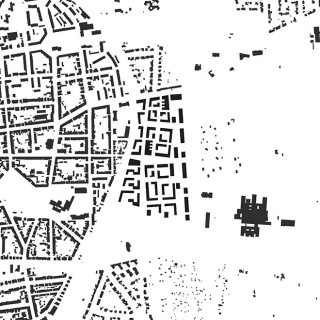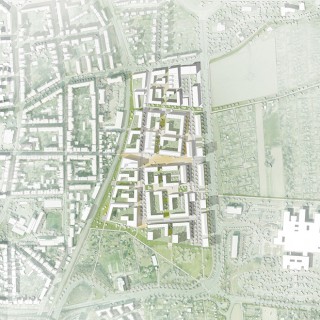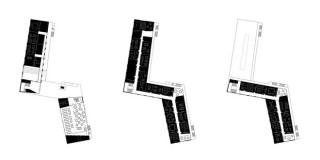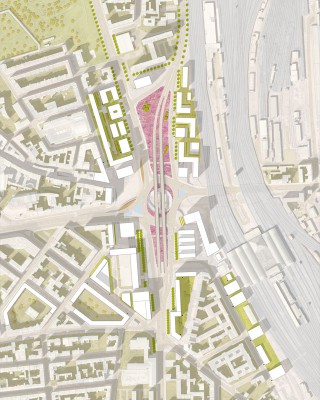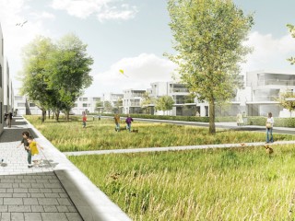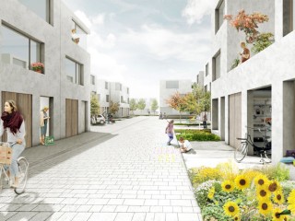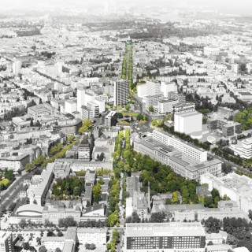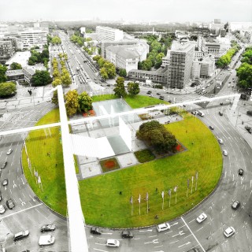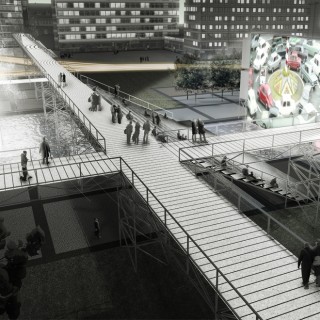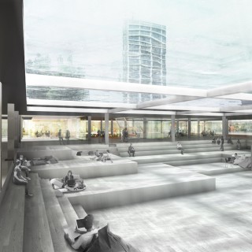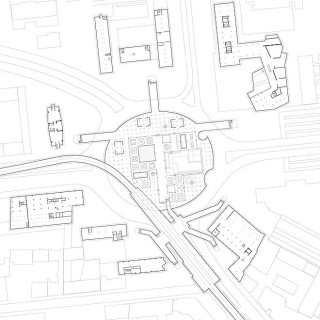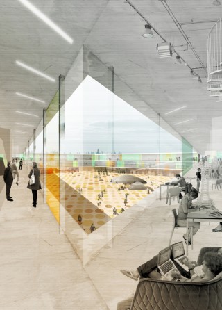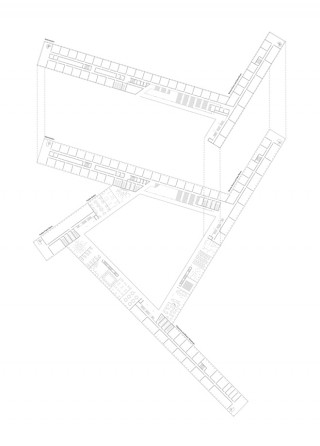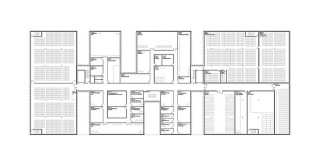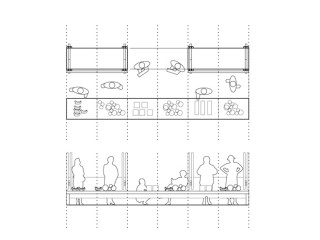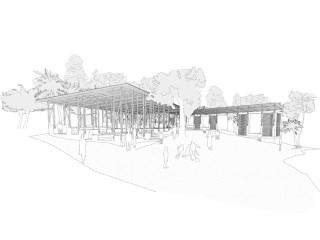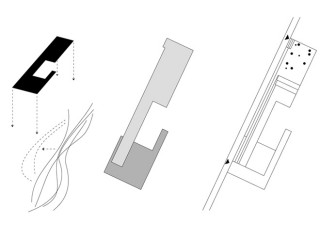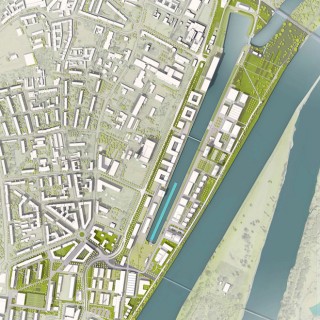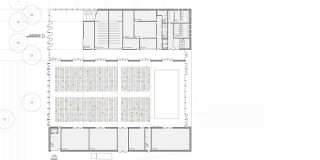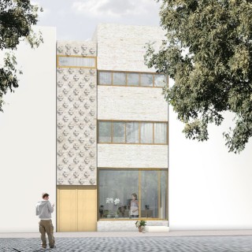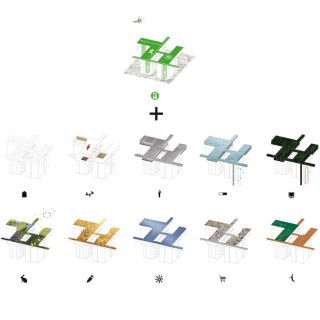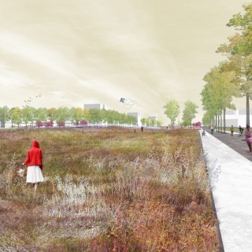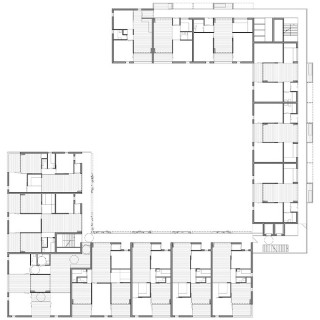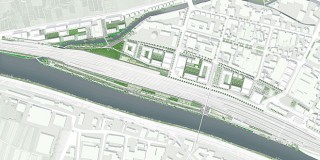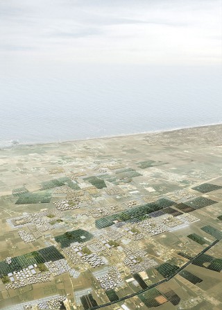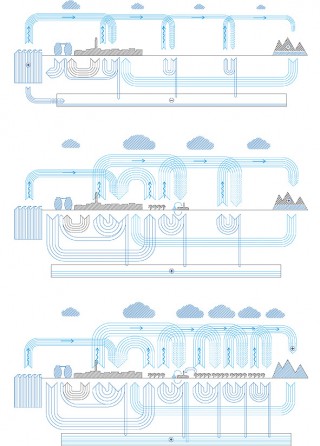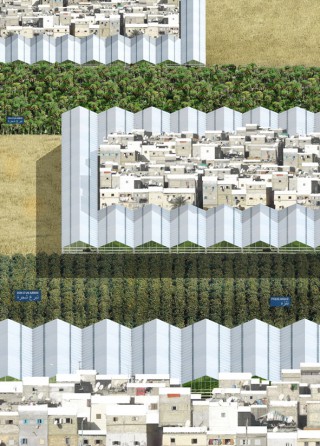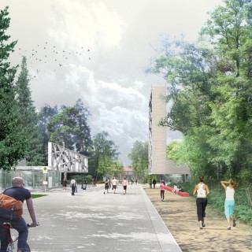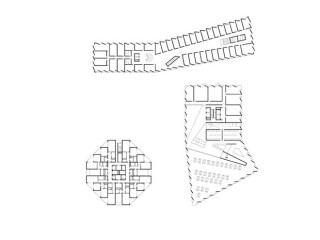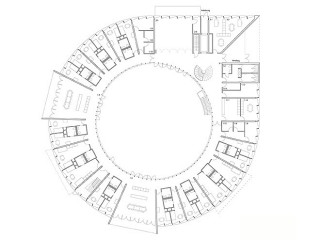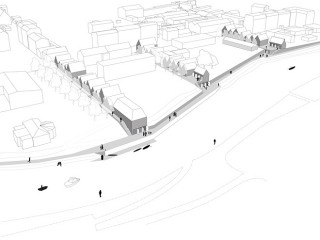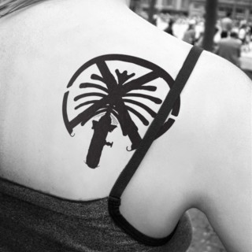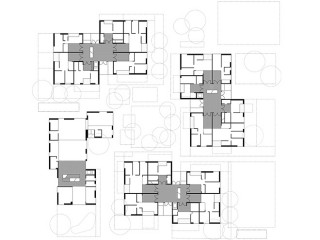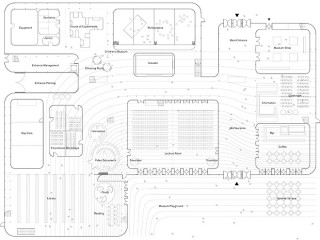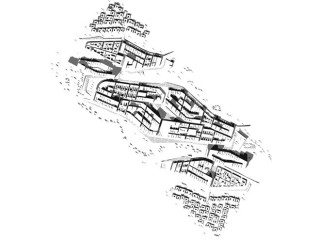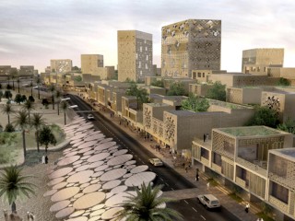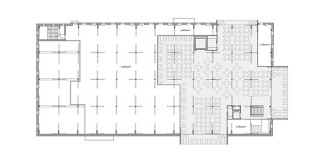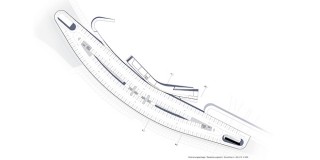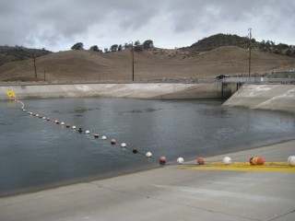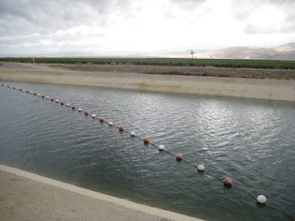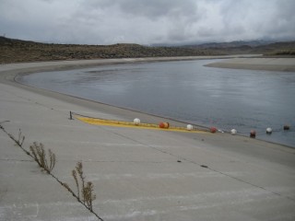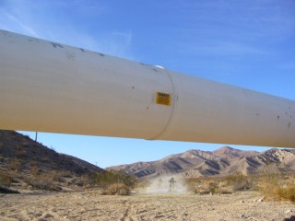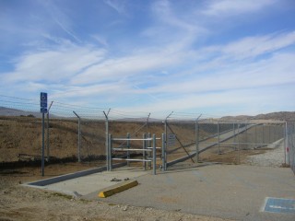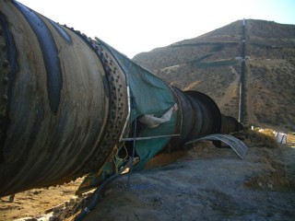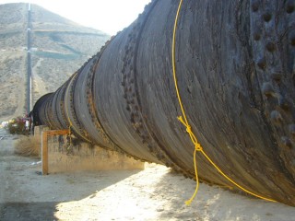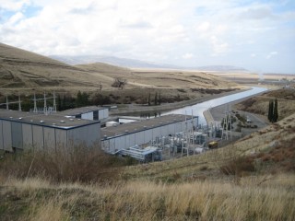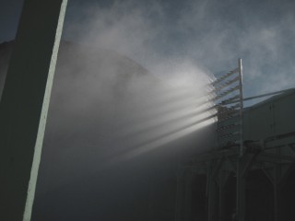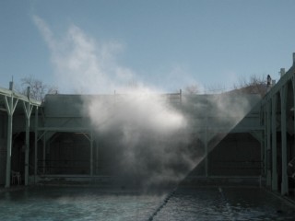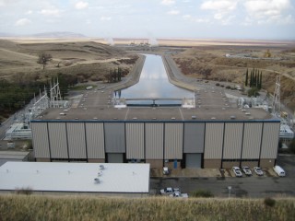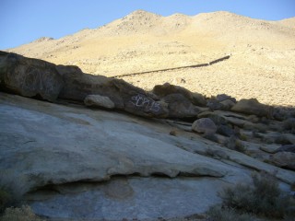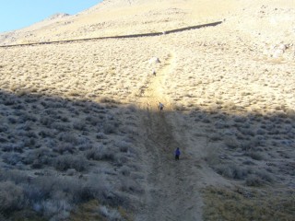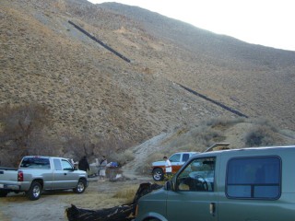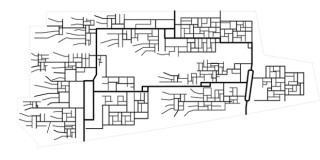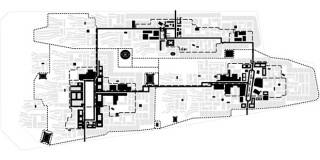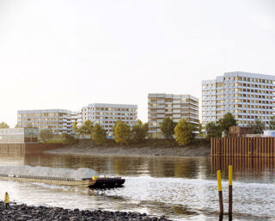
Rickmers Reismühle – Bremen, Germany
The transformation of the peninsula between the Weser River and Europahafen – the Überseeinsel in Bremen’s Überseestadt – continues to take shape. The site of the former Rickmers Rice Mill is to become a mixed-use neighbourhood with a focus on ‘housing for the elderly’. A neighbourhood concept was developed for this purpose by SMAQ with [more]
07/10/2025
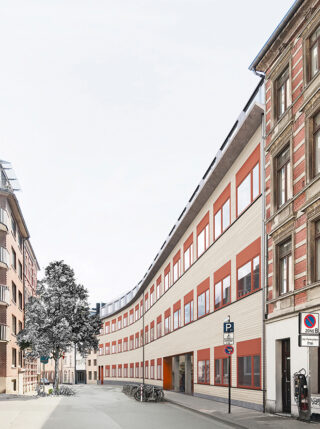
Student Housing – Aachen, Germany
The extension of the student housing complex in the city centre of Aachen will create a communicative ensemble consisting of a student residence, a garden house and a factory, with a spacious garden at its centre, to which all the new student apartments are oriented via common rooms and access. In the spirit of sustainable [more]
20/12/2024
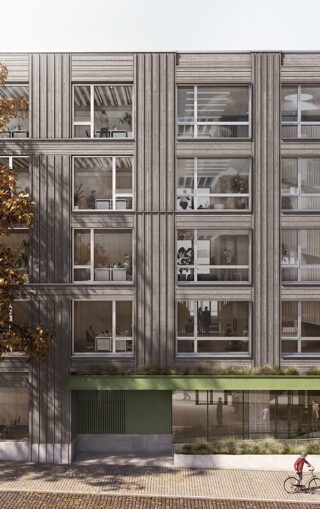
National Head Office Friends of the Earth Germany – Berlin
With the construction of its new national head office, BUND is realising its aspirations as German Federation for the Environment and Nature Conservation by building sustainably and ecologically. The five-storey office building with a gross floor area of approximately 5.000 m² is being built on an already sealed plot on the Vollgut area in Berlin-Neukölln. [more]
10/07/2024
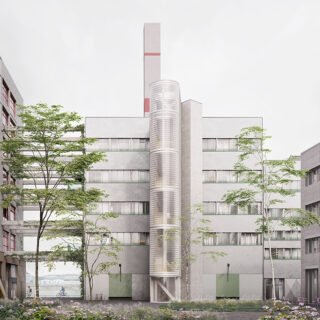
Engine House & Boiler House – Bremen, Germany
Since Kellogg stopped production in Bremen, the new urban quarter Überseeinsel is under development on the former production site between the river Weser and the Europahafen harbour basin. Due to its location on the banks of the river Weser, the former boiler house and machine house of the Kellogg production site will continue to form [more]
18/05/2024
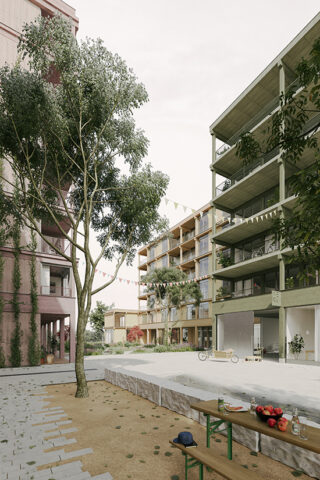
Metropolitan Village – Berlin
As a neighbourhood within a neighbourhood, the ‘Metropolitan Village’ Kiehlufer picks up on the spirit of Berlin and carries it forward. Diversity, density, accessibility, adaptability and a flexible use of space are important for the architecture of the neighbourhood within the neighbourhood. Berlin is characterised by the Berliner Block, especially in the neighbourhoods that make [more]
17/05/2024
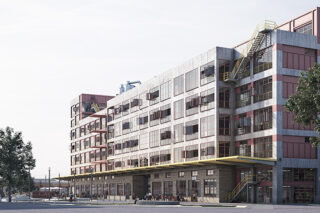
Flakes Factory – Bremen, Germany
Since Kellogg stopped production in Bremen, the new city quarter Überseeinsel is in development at the former production site between the Weser and Europahafen. The Flakes Factory forms with the former Machine House & Boiler House an ensemble. Due to its presence on the banks of the river Weser, the Flakes Factory will be an [more]
28/04/2022
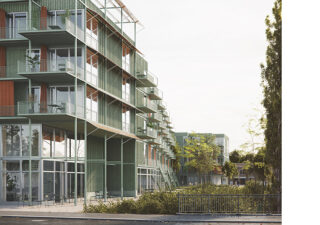
Living at the River – Stuttgart, Germany
With the International Building Exhibition IBA’27 “The Neckar as a living space”, Stuttgart should grow towards the picturesque but also productive reality of the Neckar River. At the mouth of tree-lined canal for electricity generation an urban, creative district building block with mainly residential use is be created, as well as public places to stay [more]
15/02/2022
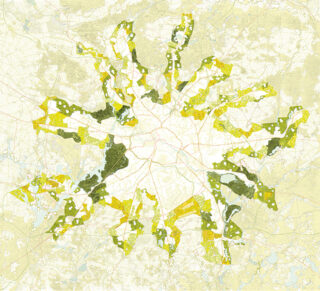
Metropolitan Ecotone – Berlin-Brandenburg
How can we envision a future of the metropolitan city-region Berlin-Brandenburg at the transition from a fossil-fuel based neo-liberal economy to a future based on ecological principles, social justice, a more diverse economy, a more generous public realm, and more effective collaboration between government and all stakeholders? Above all, planning and design projects need to [more]
16/07/2020
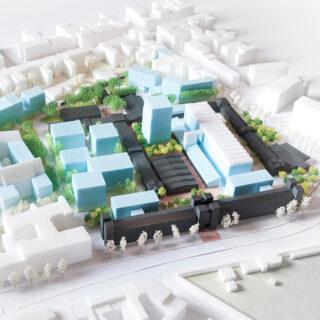
Dragoner Barracks – Berlin
The urban design for the former Dragoner Barracks in Berlin Kreuzberg and adjoining areas works out the historical difference between the former barracks and the Wilhelminian-style block edge development and at the same time creates a new expressive urban quarter. The concept offers spacious, open spaces that invite to meet and network well with the [more]
01/02/2020
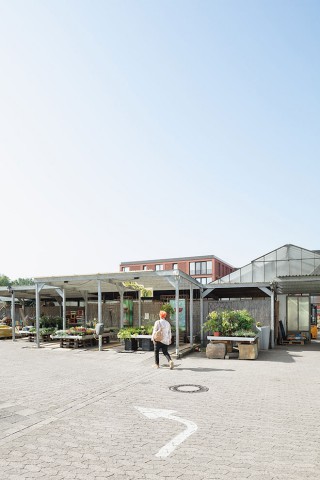
Living together – Hanover, Germany
The Apartment building “Living together” is a project of densification in the context of inner urban periphery. It is situated within a heterogeneous city block on a plot formerly used by a plant nursery, south of the city centre of Hanover (Germany). The block is located between the 19th century urban fabric of Hanover’s South, [more]
23/09/2019
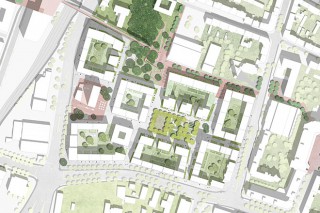
Postal Service Site – Kiel, Germany
The formal site of the postal service in Kiel Gaarden (Germany) shall be developed as a mixed-use urban city quarter for multiple forms of living and target groups and as a link between Kiel’s inner city, the fjord Hörn and the city quarter Gaarden. During the redevelopment if the site the current topographical cut into [more]
29/08/2019
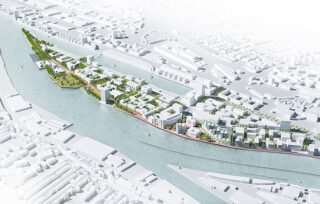
Ueberseeinsel – Bremen, Germany
Now that Kellogg’s has departed, the Überseeinsel (Overseas Island) is being built in Bremen on a peninsula site of about 41 hectares between the River Weser and the Europahafen. It links the Weser with the harbour basin, living with working, and the past with the future. Excellent location and historical substance underpin a distinctive, water-oriented [more]
01/02/2019
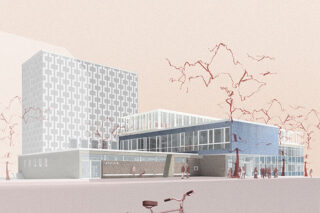
Central Library of the Future zb+ – Mönchengladbach, Germany
By extending, activating open spaces and opening up, the library acts as an ensemble of spaces with opportunities into the urban space. Taking up the dynamic configuration of the building, the rooftop extension of the reading pavilion gives the library a new presence. As an open ‘agora’ building, the library is complemented by usable outdoor [more]
28/09/2018
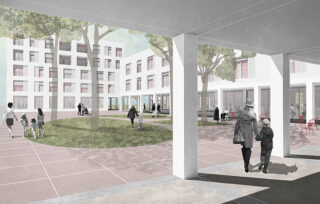
Intergenerational Centre – Neubrandenburg, Germany
The intergenerational centre is formulated as an ensemble of four, partially linked building blocks. The individual building blocks are clearly assigned to the different areas of use of the intergenerational centre. In terms of their dimensions and storeys, the buildings vary between three and five storeys. The buildings are set to complete the quarter between [more]
14/09/2018
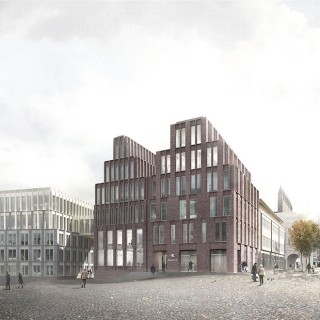
City Hall Extension – Rostock, Germany
The city hall ensemble of the Hanseatic city of Rostock is supplemented by two independent communicating buildings. The House of Citizenship formulated as northern capstone a concise facade to the future square Platz Am Schilde. The dichotomy, verticality and materiality of the historic 2-Gable-Building are picked up. The brick appearance signals the overriding public importance [more]
04/11/2017
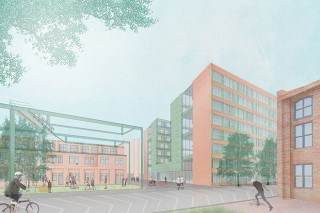
GUC Campus / Boarding House – Berlin
The campus of the GUC in Berlin is divided into three stripes. Following the tradition of the historic industrial buildings, the architecture of the boarding house picks up on the combination of steel skeleton construction and brick architecture. The U-shaped part of the building that is visible from the outside is claid with a green [more]
01/08/2017
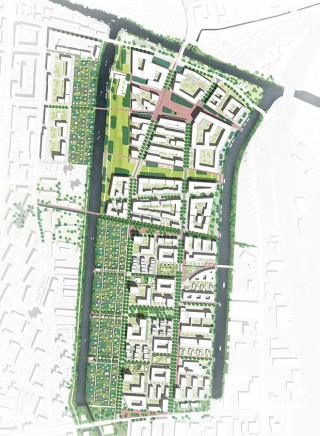
North-South-Axis – Hamburg, Germany
The project area North-South-Axis is located in the heart of the river Elbe island Wilhelmsburg and on the island between the three canals Ernst August Canal, Assmann Canal and Jaffe Davids Canal and Rotenhäuser Strasse. It covers an area of about 41 hectares. The aim of the redevelopment of this area is a vibrant, urban [more]
28/07/2016
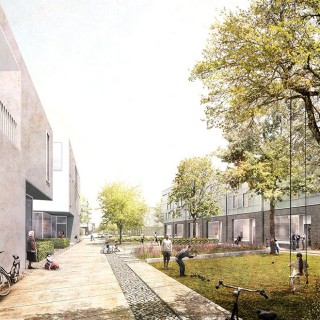
Hellwinkel Terraces – WOLFSBURG, GERMANY
The design for the residential development is based on two local boundary conditions: first, the scenic and imposing forest edge in the south and, secondly, the typical Wolfsburg mixture of different types of housing developments that surround the site. Densely built, terraced “green living” is proposed in the form of a “patchwork” of different types [more]
06/12/2015
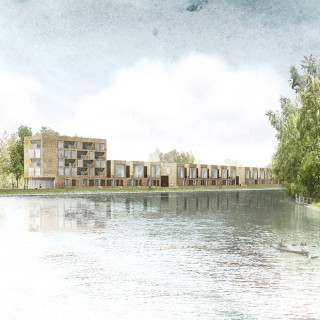
Island Neu Fahrland – Potsdam, Germany
The island Neu Fahrland, located ten minutes north of Potsdam city center shall be developed as a residential quarter. The future quarter is situated in the cultural landscape context of the River Havel: The island Neu Fahrland emerged with the construction of the Sacrow-Paretz canal and is strongly shaped by the linear section of the [more]
16/08/2015
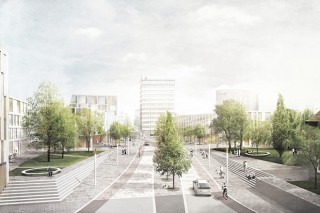
Berliner Platz – Osnabruck, Germany
Around the square Berliner Platz a vibrant service-oriented city district shall be created, which strengthens the east-west backbone of the city of Osnabruck in conjunction with the newly designed square Neumarkt and which formulates an inviting entrance to the city on the east. Therefore three interlocking and spatially contiguous urban areas are formulated: Berliner Platz [more]
16/07/2015
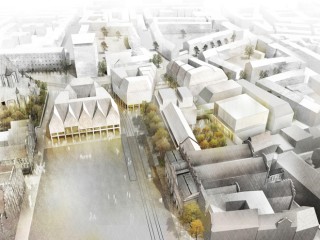
Neuer Markt – Rostock, Germany
With the development of the quarter north of the mediaeval square Neuer Markt the square shall be framed again and complemented by additional program and stand out as a place that is respecting the history of the site while being concisely contemporary.
30/09/2014
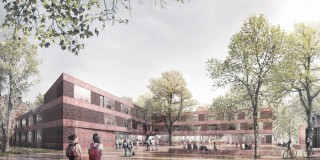
Gyula Trebitsch School – Hamburg, Germany
The Gyula Trebitsch School in Hamburg was named after the film producer Gyula Trebitsch from Hamburg who founded in proximity to the school the Studio Hamburg. The school is a neighborhood school. The development in the number of pupils makes an extension necessary. In the framework of an invited competition proposals for an extension and [more]
15/09/2014
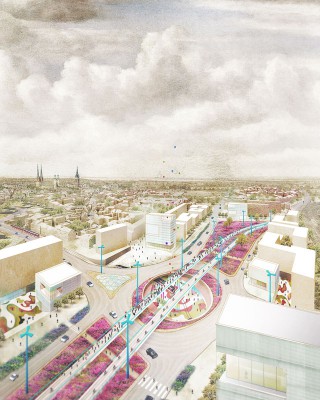
Riebeckplatz – Halle, Germany
Urban development proposal for the redevelopment of the area of Riebeckplatz in Halle (Saale), Germany.
28/07/2014
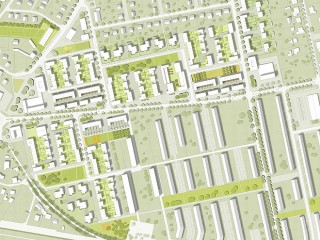
Residential Development White City – Oranienburg, Germany
The city of Oranienburg intends to develop the still largely undeveloped area north and west of what is known as the “White City”. In order to strengthen the character and context of the overall district, the design draws upon the existing lines of the White City’s existing buildings and builds on the well-proportioned streetscapes of [more]
20/04/2013
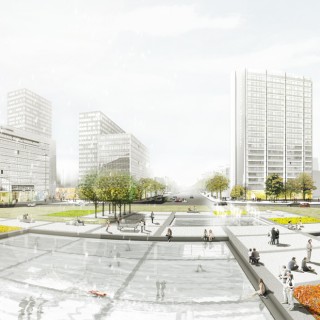
Ernst-Reuter-Platz – Berlin, Germany
The square Ernst-Reuter-Platz in Berlin, considered an icon of progressive West Berlin, has long since lost its urban presence, particularly with regards to its former luster from use and activity. The square is planned be re-urbanized to function once again as an educational and business meeting center. Thus, the following criterion became the main themes [more]
28/03/2013
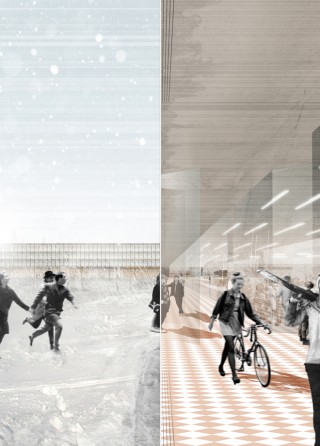
Central Campus Aalto University – Otaniemi, Finnland
A network of weather protected arcades spans from door to door and redefines the Aalto University campus landscape as a sequence of differentiated spaces cumulating in a central outdoor space. The School of Arts, Design and Architecture directs that flow up into the building, acting as a three dimensional interpretation of the square. A unique [more]
28/01/2013
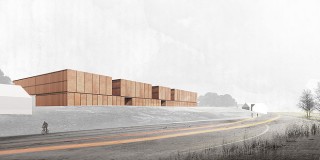
State Depot and Workshops – Schwerin, Germany
The workshop and depot building catalogs, preserves and stores the archives and artistic heritage of the state of Mecklenburg-Vorpommern. It is at once the “memory” and “treasury” of the state. The necessary storage spaces have high security requirements, and thus are neither publicly accessible nor visible to the public through windows. Hence, the exterior architectural [more]
12/09/2012
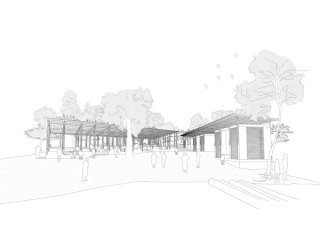
Bonneau Market – Bonneau, Haiti
Bonneau, population of approximately 8,000, is located along the northwest coast of Haiti. A rural community, Bonneau is a small town with poor infrastructure, unstable housing structures, and little access to education and skills-based training. Residents must rely on small-scale subsistence agriculture, construction and domestic services for income generation. Only half of the children attend [more]
01/07/2012
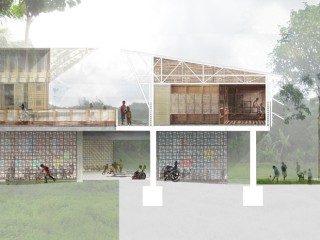
Bonneau Campus – Bonneau, Haiti
Bonneau Campus houses an orphanage for children with special needs, a school, volunteer housing, an elder’s home, and a church. It is a place that is open to nature, yet shields one from its harsher environmental aspects. Bonneau Campus turns the site’s disadvantages into advantages – Mitigating the risks of the site and adapting to [more]
01/03/2012
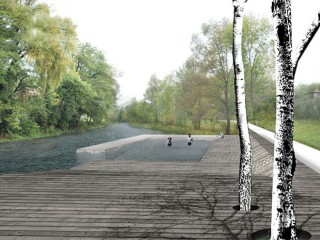
Ulsteraue – Geisa, Germany
Geisa is a small town with a historical city center in the Thurungian Rohn uplands. What is termed the city’s artisan suburb is currently highly fragmented and hardly legible, spatially. This design draws on what is still recognizable in the structure of the artisan suburb and formulates, through subtle densification, clearly readable and tangible edges [more]
01/01/2012
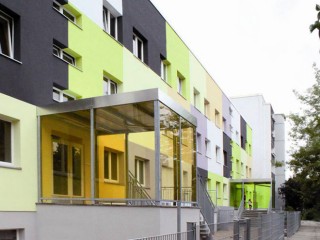
Kindergarten – Berlin, Germany
Facade and vestibule design within the context of thermal facade renovations.
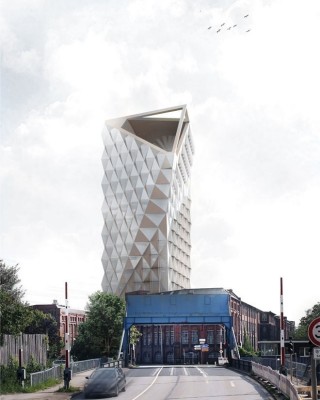
Ecocity Windtower – Hamburg, Germany
Air and air movement are taken as formative themes in the facade design for the wind-tower in the Ecocity of Hamburg-Harburg. The facade suggests multiple associations, not only in connection to the site, but also to the term “wind” in the name of the building: from the rippling of the waters’ surface in the harbour by the wind, to the rustled feathers of a bird sailing through the air. The wind-tower stretches 65 meters into the air and opens up to the west in order to take advantage of the force of the wind. The faceted façade elements reflect the height of a single story [more]
01/11/2011
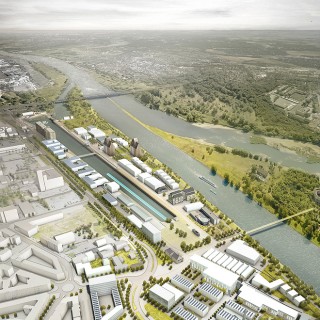
Science Port – Magdeburg, Germany
The Science Port design develops from robust and interpretable rules of adjacent local structures. A resulting system of public spaces and local networks fix the new quarter in the existing urban fabric while establishing new relations between the city centre and river compound. The existing fabric of heterogeneous structures act as a starting point to organize dispersed city [more]
01/10/2011
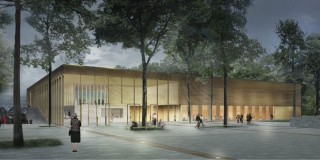
Multi-purpose Hall – Iserlohn, Germany
The multi-purpose hall activates the ridge of Alexanderhöhe, and turns, on one side, toward the park and, on the other side, toward the city. The interaction of two primary building elements, the plinth and the roof, formulate the core functions of the building, lobby and hall, as the spatial continuity of the landscape. The base is developed monolithically from the ground; a metal roof rests on top. The materiality of the plinth expresses the sedimentation of the terrain’s geology as layered ramped exposed concrete. The materiality of the roof structure makes reference to the history of the city and picks up on the art of metalworking and wire manufacturing significant [more]
01/09/2011
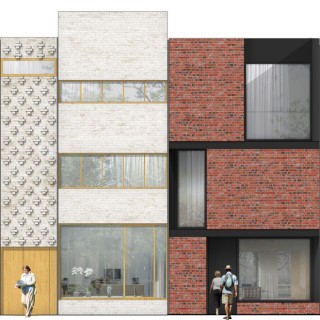
Townhouses Jenfelder Au – Hamburg, Germany
The project Jenfelder Au was prepared in the context of the master plan for Lettow-Vorbeck Barracks, in Hamburg, planned by West 8 in 2006. The preliminary designs propose flexible townhouses with brick facades that meet the strict criteria of the funding guidelines for owner-occupied housing. The maisonette type maximizes the allowable area and offers a flexible separated apartment for grandparents or single children. The row house 2 in 1 zones [more]
01/06/2011
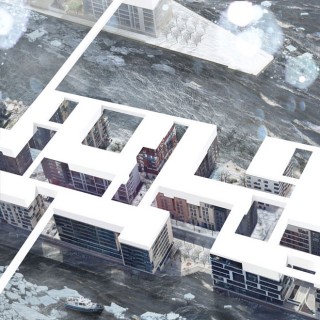
Überhafen – Hamburg, Germany
Hamburg’s Upper Harbour and Harbour City were examined for potentials in their current embankment system, particularly in regard to their future adaptability. The idea, Überhafen, for the flood-controlled upper harbour is based on a “strategy of admitting” in order to to make the area safe, attractive, and more public, despite possible flooding in the winter. Conventional rentable billboards can be adapted as studio spaces, creating an opportunity to keep buildings affordable for intended users by dispensing of expensive flood protection. New Horizon, [more]
31/05/2011
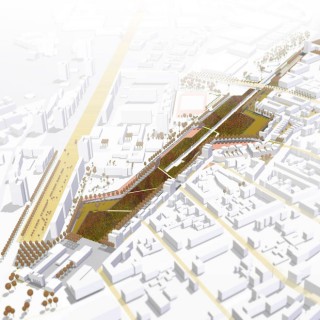
Bayrischer Bahnhof – Leipzig, Germany
The proposal for the land conversion next to the Bayrischer Bahnhof, in Leipzig, forms a distinctive landscape. The characteristically industrial area is interpreted as “wilderness” and pulled into the city. The ecological and infrastructural centre is framed in several ways: a programmed park boundary (the binding edge), the structural layout of the park-row (fragmented small-scale buildings), followed by block development. These permeable layers form a variety of visual and physical connections to the park.
01/03/2011
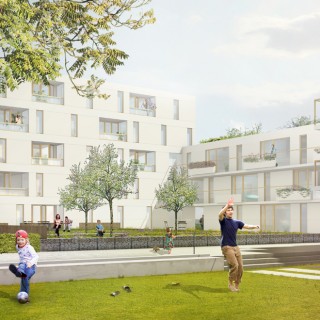
Innercity Residential Quarter – Regensburg, Germany
The sponsored pilot-project for inner-city neighbourhoods provides forward-looking proposals for 250 family-friendly homes on a former military site. The idea of the “cottage in the country” provides the basis from which the project is developed. The design offers a new building typology, grouped around common courtyards. The loose perimeter-block typology of the former barracks-area is [more]
01/02/2011
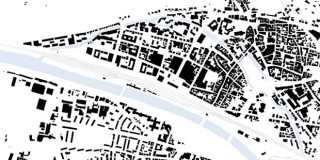
New West City – Esslingen, Germany
The New City West proposal in Esslingen on Neckar uncovers urban structures in order to promote the development of a post fossil-fuel city. Through the renewal of the historic structure in negotiation with future-oriented micro-climatic requirements and energy-use requirements, an urban texture is developed that is both porous and dense. The integral sustainability and energy conservation concepts (nature-oriented material / water management, vegetation planning, and solar orientation) interact and re-define the urban structure and form comprehensive regenerative cycles. Urban Design [more]
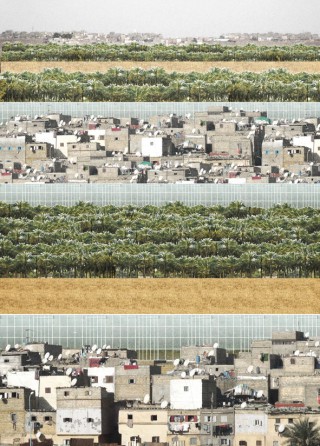
Rainmaker – Casablanca, Morocco
Rainmaker – Towards a Water-based Urbanity for Grand Casablanca is based on a territorial water strategy, including the recovery of the natural water cycle through evaporation, condensation, and precipitation. The general concept is to use all locally accessible water resources for the irrigation of vegetation in order to refill the atmosphere with water and thus [more]
02/12/2010
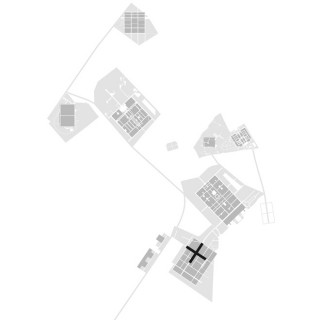
Campus PLUS – Berlin, Germany
Campus+ proposes the extension of the world renown research campus Berlin-Buch in Germany. The project develops spatial and programmatic strategies to support the development of Berlin-Buch as a top research institution. The urban concept for Campus+ is based three principles: 1. Coherent landscapes: The use of the site-specific campus organization with its three landscape/spatial typologies [more]
01/08/2010
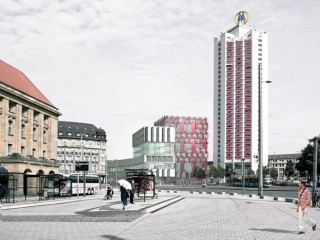
Quarter Wintergarden Tower – Leipzig, Germany
Leipzig aims to upgrade the inner city around the prominent Wintergarten Tower in direct proximity to the central station. In the urban figure TERZ (“third”) two new buildings swirl around the existing “Wintergarden Tower” and meld themselves together as a grouping on an urban square. The two proposed buildings mediate the juxtaposition of the five [more]
01/01/2010
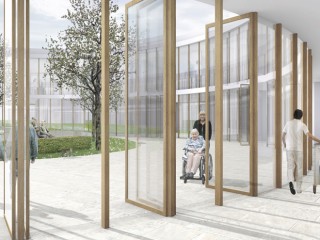
Center for Senior Citizens – Gundelsheim, Germany
The Senior Center Gundelsheim is concieved as an open building; simple and clear in structure and spatial organization. It is friendly in appearance. Community participation is supported through a generous entrance which engages communication with the city. However, there is still an opportunity to retreat into the light flooded private rooms, which have a strong connection with [more]
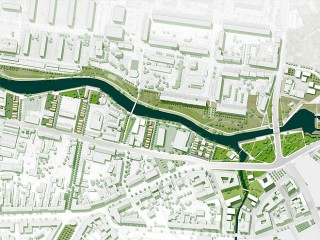
Canal Promenade – Eberswalde, Germany
The town of Eberswalde is located on the Finowkanal, an historic driving force of the cities’ prosperity. The location of the canal has not yet been pushed to its fullest potential for residents and visitors. The city and the water landscape of the canal should be brought together to improve the quality of life of [more]
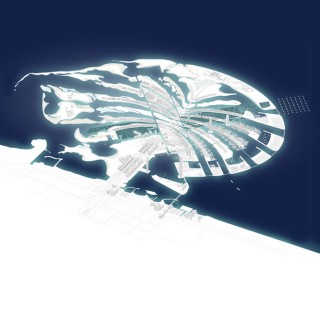
X-PALM / CHARTER OF DUBAI – Dubai, U.A.E.
X-Palm’s methodology is based on the notion that the luxury refuges built during the last real estate boom represent a massive societal investment, and that a process of recycling and transformation needs to take place. The Charter of Dubai addresses issues of marketing, environmental sustainability and social bonding. Precise measures of formal adjustment, comparable to [more]
01/09/2009
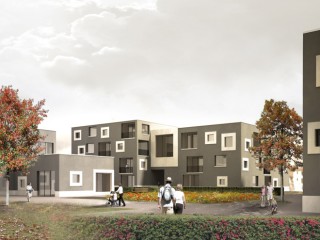
Multigenerational Housing and Kindergarten – Königsbrunn, Germany
The Multigenerational Housing Project in Königsbrunn allows for the informal cohabitation of residents young and old, mobile and handicapped, single individuals and those part of a family unit. The primary urban and architectural concept is based on providing facilities and shared surfaces necessary for community life. Organization of the housing units provide opportunities for a diverse population [more]
01/08/2009
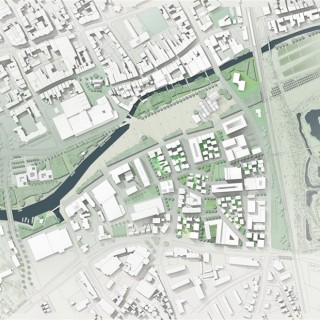
Mixed Grains – Elmshorm, Germany
Mixed Grains is a tactic to create an alter-urbanity in sites with underutilised buildings. It achieves this by accentuating the fragmentation of former industrial areas with a checkerboard of typologies and programs positioned over time. The continual generation of these moves by Mixed Grains unleashes a clash of scales, activities and environmental strategies that can [more]
01/01/2009
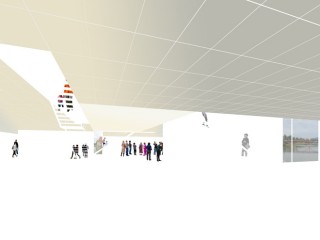
New Art Gallery UGM – Maribor, Slovenia
The New Maribor Art Gallery is conceived as a horizontal structure that foregrounds both the art exhibited and the social activities taking place within the complex. It blends into the city’s topography as well as its open space structure. The building compound is a criss-cross of visual and civic paths; in its neutral specificity it [more]
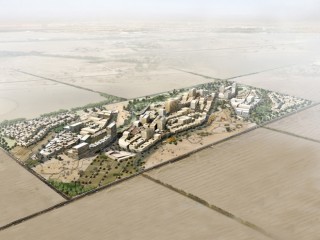
XERITOWN – Dubai, U.A.E.
Xeritown is an urban development for about 7,000 residents in Dubailand. It pioneers sustainability and adaptability within the problematic framework of the Emirates. It develops a “contemporary vernacular” approach by taking the local climate and landscape as a context within which the urban form emerges and public space is anchored. It conceptualizes the built environment [more]
01/05/2008
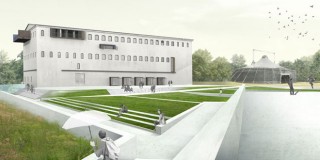
State Garden Festival 2012 – Löbau, Germany
Part of the garden show competition brief was to transform an existing sugar factory into a flower house during the garden exhibition and to create rentable event spaces after the exhibition ends. The post-industrial transformation is based on a strengthening of the impressive existing interior qualities and plays with the over-sized scale of the structure. [more]
01/01/2008
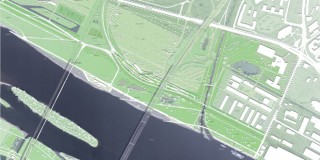
State Garden Exhibition – Deggendorf, Germany
The proposed car park acts as both building and modulated landscape. Embedded in the topography of the embankment with a flowing façade of wooden slats, the structures become a spatial counterpart to the revamped festival ground. Natural forces which shape the embankment as well as the existing railway tracks influence the plan and provide the [more]
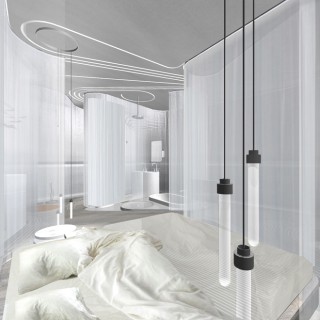
Art Now Hotel – Beijing, China
Beijing Art Now Hotel aims to set new standards inBeijing’s cultural scene. It commissioned international designers and architects to design unique hotel rooms. The design for the “curtain room” draws on a necessary provision forBeijing’s mosquito plagued climate: the mosquito net. Silk nets provide intimate shelter, diffuse and subtle light conditions, mystifying half transparencies — [more]
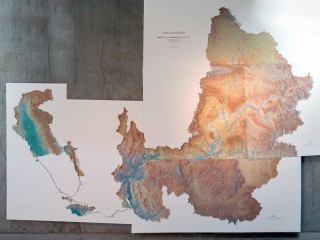
In Terms of Water – Los Angeles, USA
L.A. in Terms of Water investigates a local dichotomy: how does such a dry a place become known for a wet lifestyle of green lawns and swimming pools? Los Angeles’ complex system of water supply and usage is explored by confronting the engineering masterpieces of aqueducts and reservoirs that bring water to the city. Imagined [more]
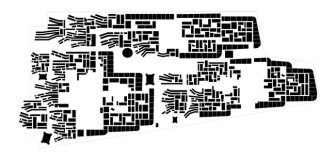
Crown – Dubai, U.A.E.
Mixed-use urban development for approximately 40.000 inhabitants for an area of approximately 480 ha in Dubai.
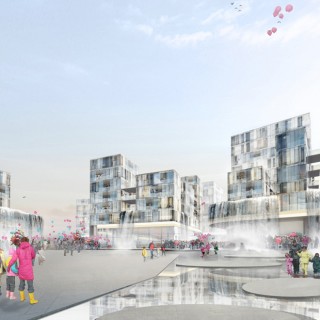
Cumulus – Grorud Center, Oslo
Cumulus is an urban strategy that conceptualizes public spaces as related to the environmental dynamics of northern living. The proposal focuses on a mixed-used development that (re)binds the different social spheres, programs, scales, and ecologies of the existing neighborhood. This manifests in a new urban center that is planned with an innovative rainwater management concept [more]
