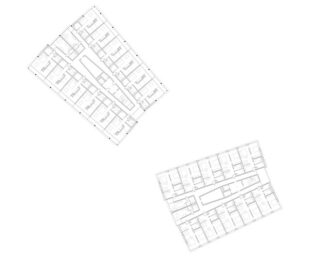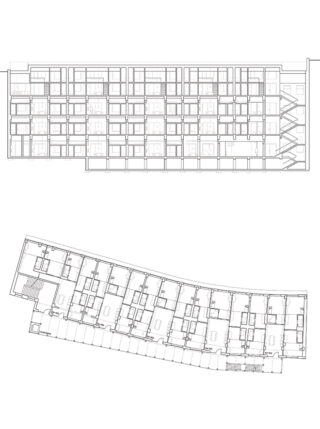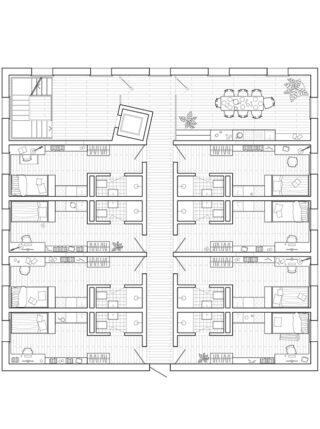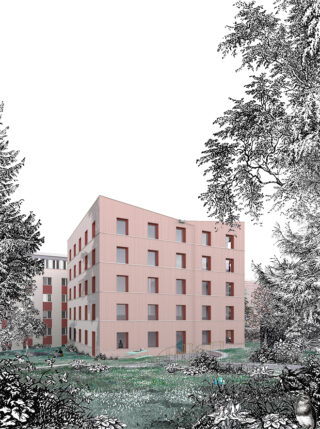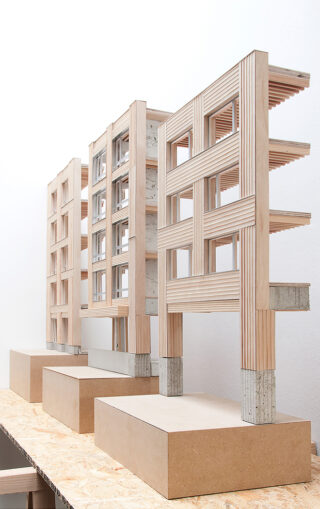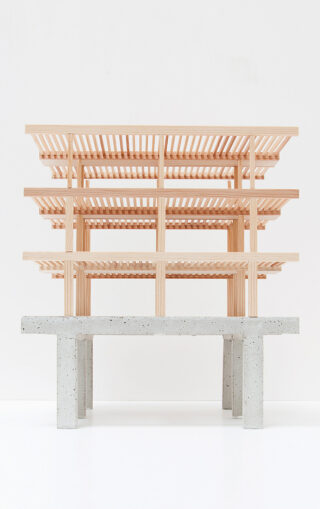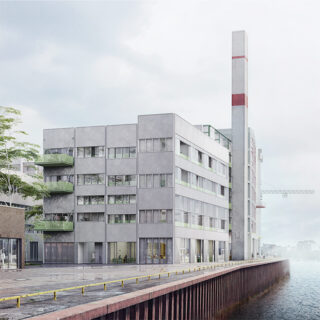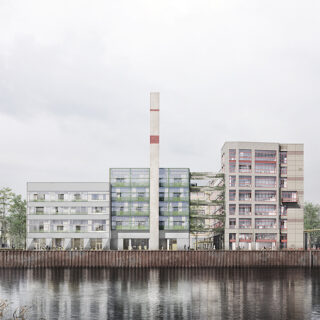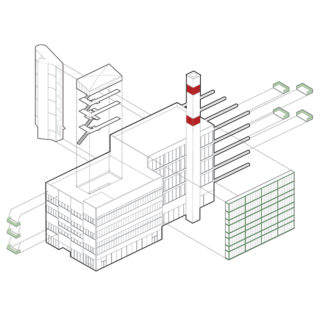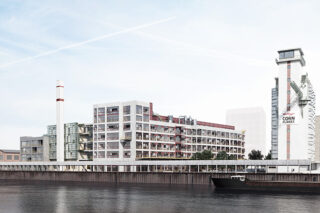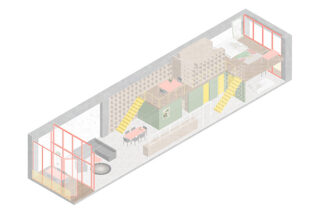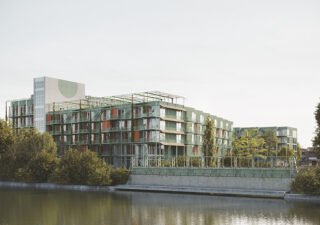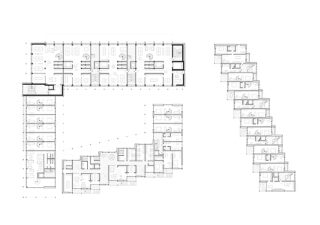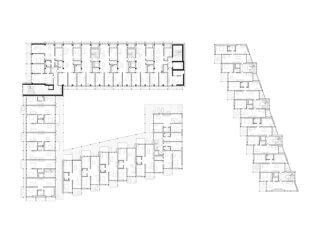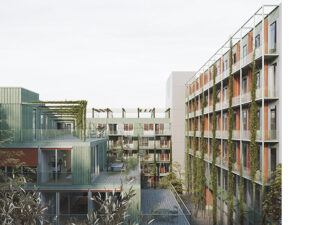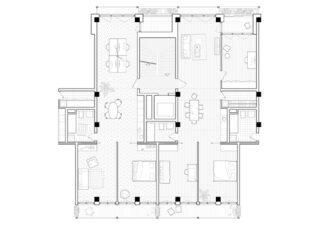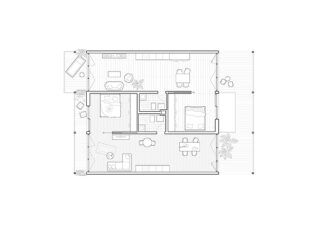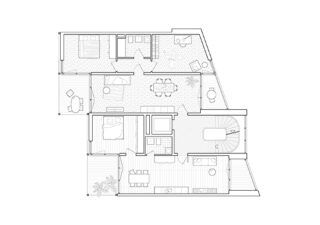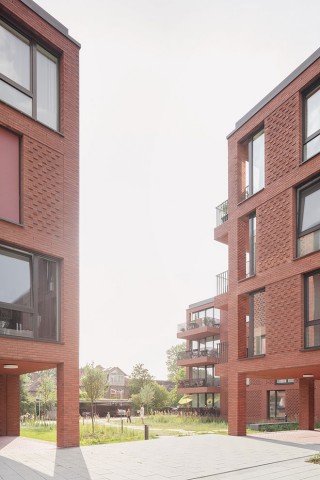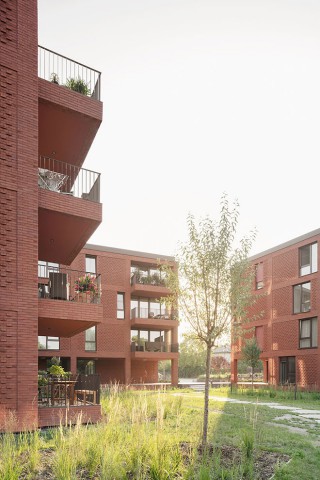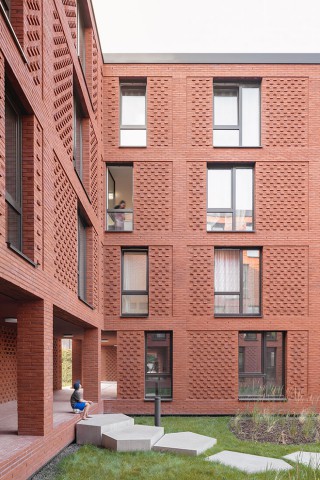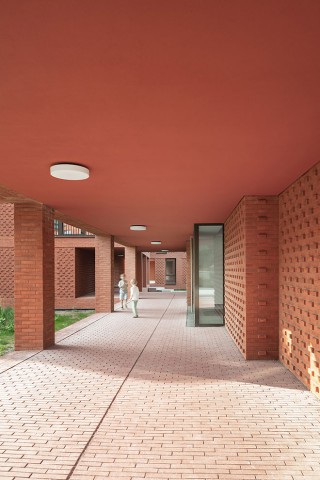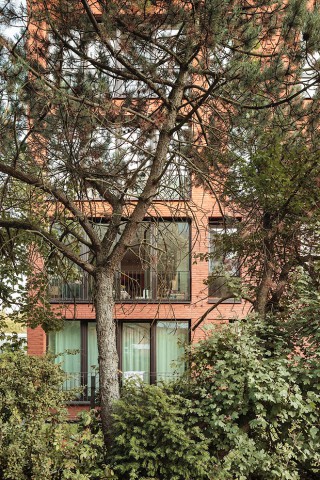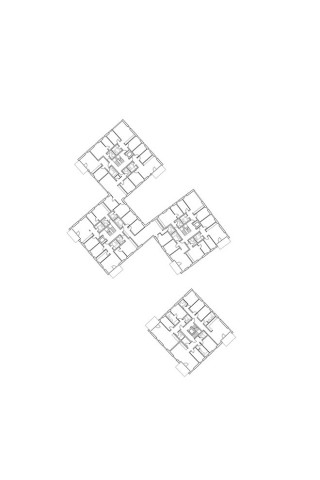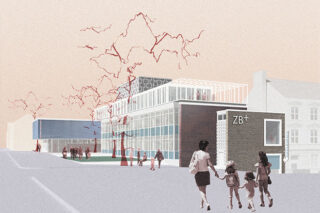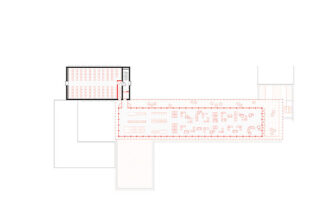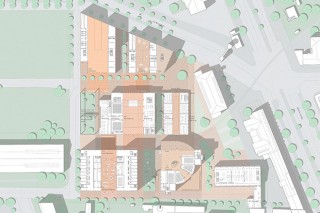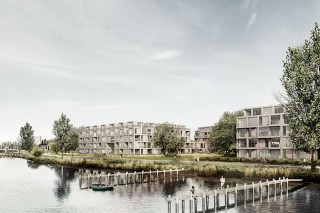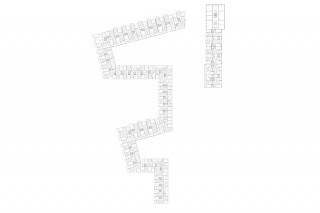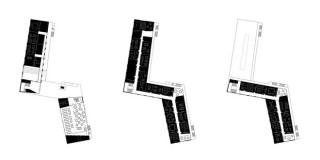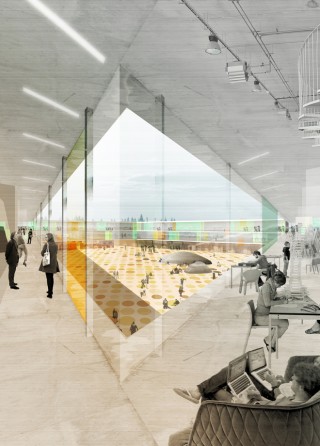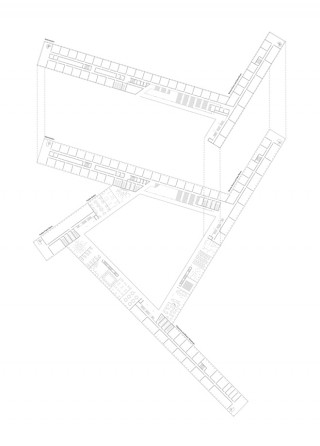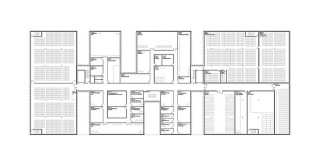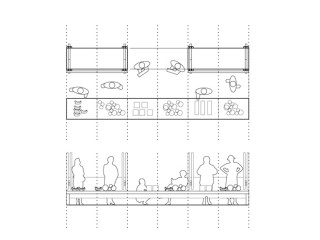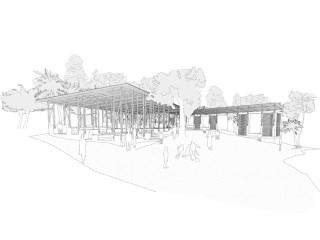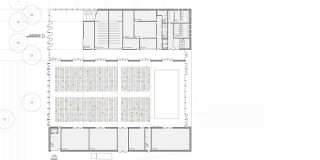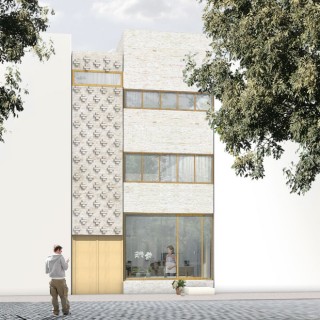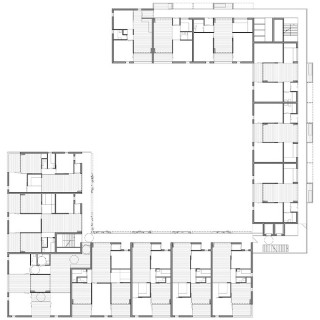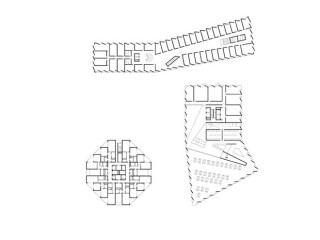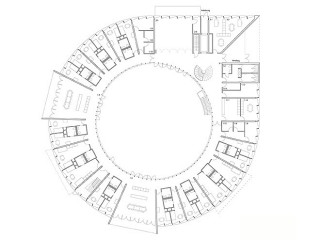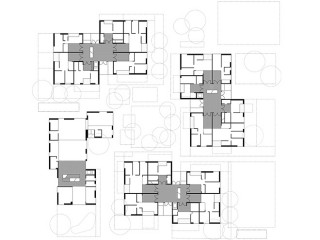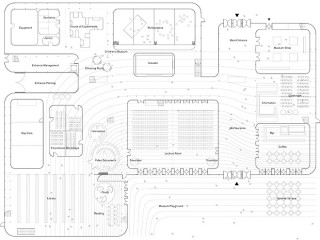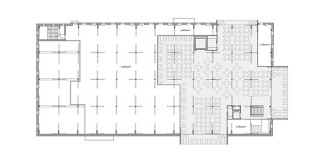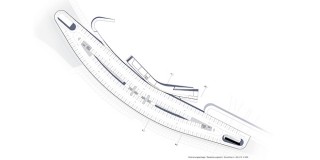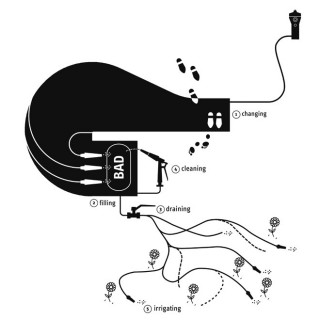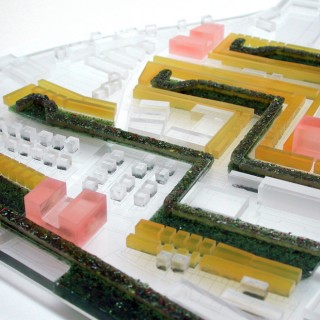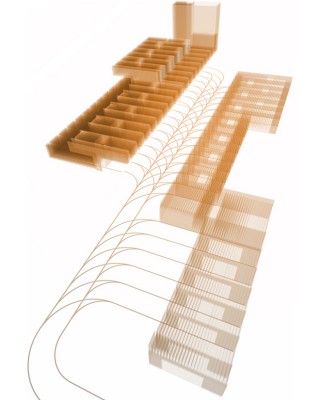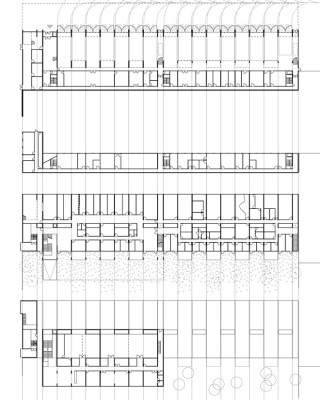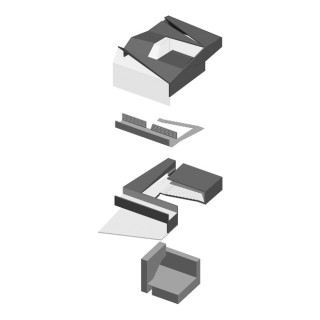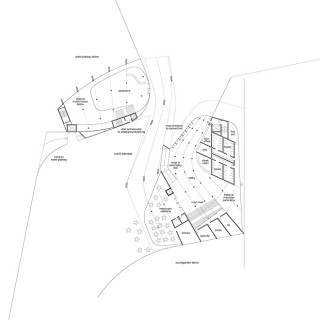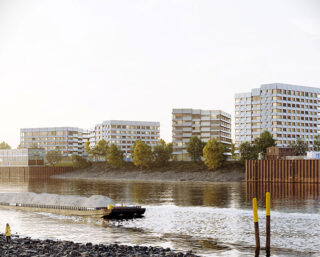
Rickmers Reismühle – Bremen, Germany
The transformation of the peninsula between the Weser River and Europahafen – the Überseeinsel in Bremen’s Überseestadt – continues to take shape. The site of the former Rickmers Rice Mill is to become a mixed-use neighbourhood with a focus on ‘housing for the elderly’. A neighbourhood concept was developed for this purpose by SMAQ with [more]
07/10/2025
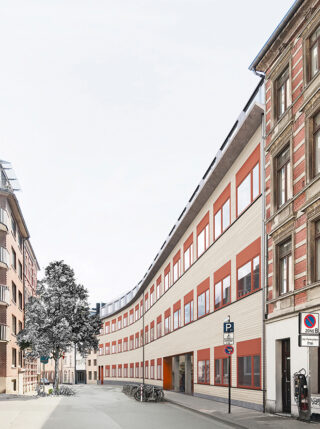
Student Housing – Aachen, Germany
The extension of the student housing complex in the city centre of Aachen will create a communicative ensemble consisting of a student residence, a garden house and a factory, with a spacious garden at its centre, to which all the new student apartments are oriented via common rooms and access. In the spirit of sustainable [more]
20/12/2024
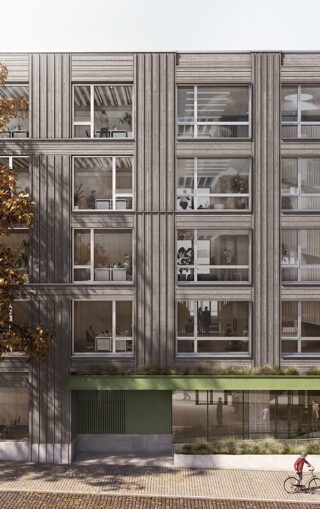
National Head Office Friends of the Earth Germany – Berlin
With the construction of its new national head office, BUND is realising its aspirations as German Federation for the Environment and Nature Conservation by building sustainably and ecologically. The five-storey office building with a gross floor area of approximately 5.000 m² is being built on an already sealed plot on the Vollgut area in Berlin-Neukölln. [more]
10/07/2024
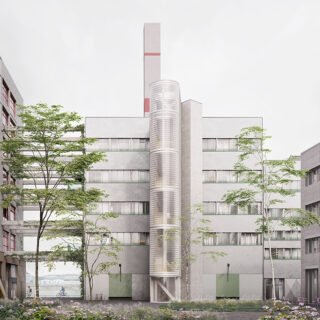
Engine House & Boiler House – Bremen, Germany
Since Kellogg stopped production in Bremen, the new urban quarter Überseeinsel is under development on the former production site between the river Weser and the Europahafen harbour basin. Due to its location on the banks of the river Weser, the former boiler house and machine house of the Kellogg production site will continue to form [more]
18/05/2024
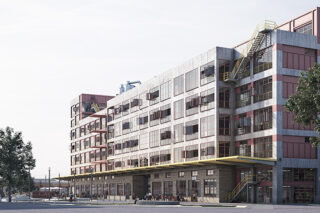
Flakes Factory – Bremen, Germany
Since Kellogg stopped production in Bremen, the new city quarter Überseeinsel is in development at the former production site between the Weser and Europahafen. The Flakes Factory forms with the former Machine House & Boiler House an ensemble. Due to its presence on the banks of the river Weser, the Flakes Factory will be an [more]
28/04/2022
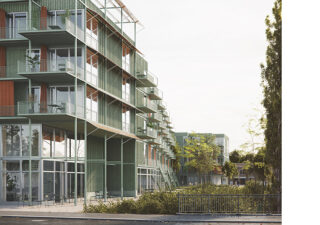
Living at the River – Stuttgart, Germany
With the International Building Exhibition IBA’27 “The Neckar as a living space”, Stuttgart should grow towards the picturesque but also productive reality of the Neckar River. At the mouth of tree-lined canal for electricity generation an urban, creative district building block with mainly residential use is be created, as well as public places to stay [more]
15/02/2022
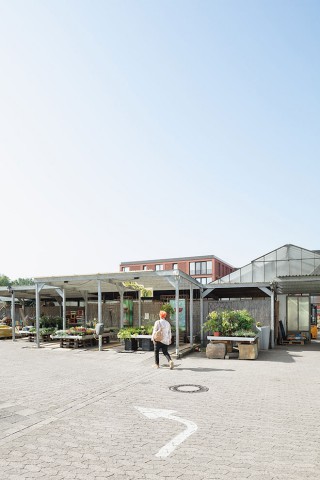
Living together – Hanover, Germany
The Apartment building “Living together” is a project of densification in the context of inner urban periphery. It is situated within a heterogeneous city block on a plot formerly used by a plant nursery, south of the city centre of Hanover (Germany). The block is located between the 19th century urban fabric of Hanover’s South, [more]
23/09/2019
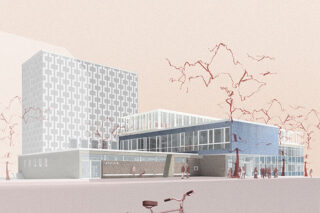
Central Library of the Future zb+ – Mönchengladbach, Germany
By extending, activating open spaces and opening up, the library acts as an ensemble of spaces with opportunities into the urban space. Taking up the dynamic configuration of the building, the rooftop extension of the reading pavilion gives the library a new presence. As an open ‘agora’ building, the library is complemented by usable outdoor [more]
28/09/2018
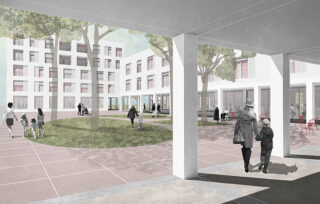
Intergenerational Centre – Neubrandenburg, Germany
The intergenerational centre is formulated as an ensemble of four, partially linked building blocks. The individual building blocks are clearly assigned to the different areas of use of the intergenerational centre. In terms of their dimensions and storeys, the buildings vary between three and five storeys. The buildings are set to complete the quarter between [more]
14/09/2018
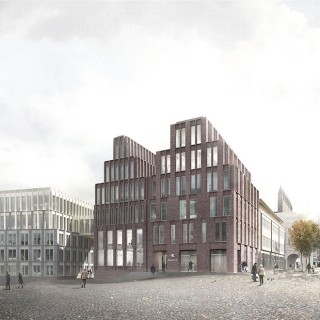
City Hall Extension – Rostock, Germany
The city hall ensemble of the Hanseatic city of Rostock is supplemented by two independent communicating buildings. The House of Citizenship formulated as northern capstone a concise facade to the future square Platz Am Schilde. The dichotomy, verticality and materiality of the historic 2-Gable-Building are picked up. The brick appearance signals the overriding public importance [more]
04/11/2017
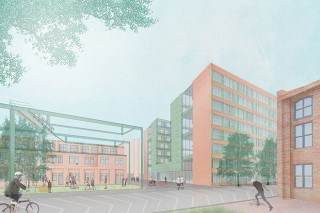
GUC Campus / Boarding House – Berlin
The campus of the GUC in Berlin is divided into three stripes. Following the tradition of the historic industrial buildings, the architecture of the boarding house picks up on the combination of steel skeleton construction and brick architecture. The U-shaped part of the building that is visible from the outside is claid with a green [more]
01/08/2017
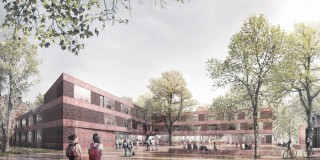
Gyula Trebitsch School – Hamburg, Germany
The Gyula Trebitsch School in Hamburg was named after the film producer Gyula Trebitsch from Hamburg who founded in proximity to the school the Studio Hamburg. The school is a neighborhood school. The development in the number of pupils makes an extension necessary. In the framework of an invited competition proposals for an extension and [more]
15/09/2014
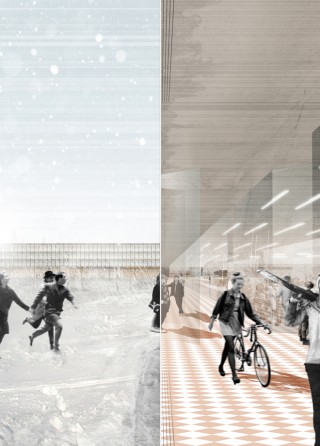
Central Campus Aalto University – Otaniemi, Finnland
A network of weather protected arcades spans from door to door and redefines the Aalto University campus landscape as a sequence of differentiated spaces cumulating in a central outdoor space. The School of Arts, Design and Architecture directs that flow up into the building, acting as a three dimensional interpretation of the square. A unique [more]
28/01/2013
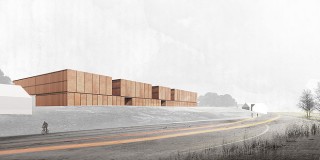
State Depot and Workshops – Schwerin, Germany
The workshop and depot building catalogs, preserves and stores the archives and artistic heritage of the state of Mecklenburg-Vorpommern. It is at once the “memory” and “treasury” of the state. The necessary storage spaces have high security requirements, and thus are neither publicly accessible nor visible to the public through windows. Hence, the exterior architectural [more]
12/09/2012
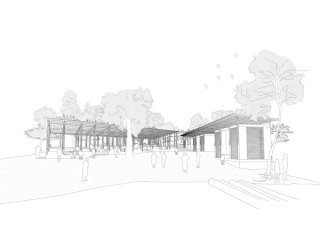
Bonneau Market – Bonneau, Haiti
Bonneau, population of approximately 8,000, is located along the northwest coast of Haiti. A rural community, Bonneau is a small town with poor infrastructure, unstable housing structures, and little access to education and skills-based training. Residents must rely on small-scale subsistence agriculture, construction and domestic services for income generation. Only half of the children attend [more]
01/07/2012
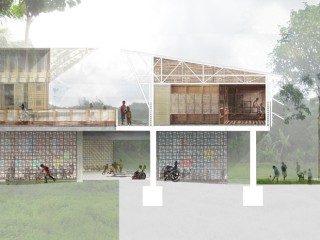
Bonneau Campus – Bonneau, Haiti
Bonneau Campus houses an orphanage for children with special needs, a school, volunteer housing, an elder’s home, and a church. It is a place that is open to nature, yet shields one from its harsher environmental aspects. Bonneau Campus turns the site’s disadvantages into advantages – Mitigating the risks of the site and adapting to [more]
01/03/2012
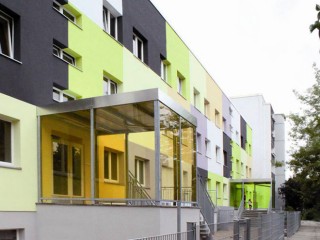
Kindergarten – Berlin, Germany
Facade and vestibule design within the context of thermal facade renovations.
01/01/2012
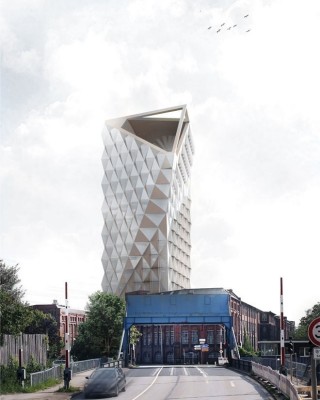
Ecocity Windtower – Hamburg, Germany
Air and air movement are taken as formative themes in the facade design for the wind-tower in the Ecocity of Hamburg-Harburg. The facade suggests multiple associations, not only in connection to the site, but also to the term “wind” in the name of the building: from the rippling of the waters’ surface in the harbour by the wind, to the rustled feathers of a bird sailing through the air. The wind-tower stretches 65 meters into the air and opens up to the west in order to take advantage of the force of the wind. The faceted façade elements reflect the height of a single story [more]
01/11/2011
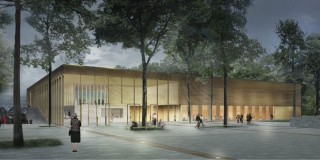
Multi-purpose Hall – Iserlohn, Germany
The multi-purpose hall activates the ridge of Alexanderhöhe, and turns, on one side, toward the park and, on the other side, toward the city. The interaction of two primary building elements, the plinth and the roof, formulate the core functions of the building, lobby and hall, as the spatial continuity of the landscape. The base is developed monolithically from the ground; a metal roof rests on top. The materiality of the plinth expresses the sedimentation of the terrain’s geology as layered ramped exposed concrete. The materiality of the roof structure makes reference to the history of the city and picks up on the art of metalworking and wire manufacturing significant [more]
01/09/2011
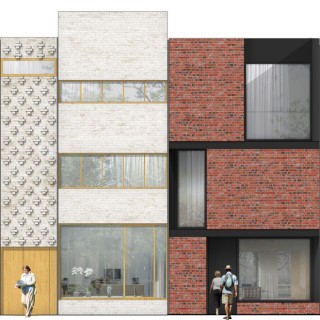
Townhouses Jenfelder Au – Hamburg, Germany
The project Jenfelder Au was prepared in the context of the master plan for Lettow-Vorbeck Barracks, in Hamburg, planned by West 8 in 2006. The preliminary designs propose flexible townhouses with brick facades that meet the strict criteria of the funding guidelines for owner-occupied housing. The maisonette type maximizes the allowable area and offers a flexible separated apartment for grandparents or single children. The row house 2 in 1 zones [more]
01/06/2011
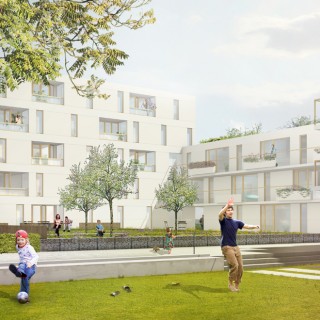
Innercity Residential Quarter – Regensburg, Germany
The sponsored pilot-project for inner-city neighbourhoods provides forward-looking proposals for 250 family-friendly homes on a former military site. The idea of the “cottage in the country” provides the basis from which the project is developed. The design offers a new building typology, grouped around common courtyards. The loose perimeter-block typology of the former barracks-area is [more]
01/02/2011
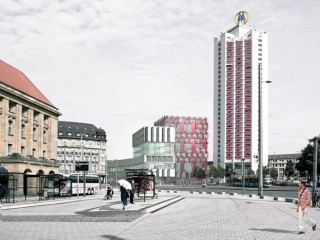
Quarter Wintergarden Tower – Leipzig, Germany
Leipzig aims to upgrade the inner city around the prominent Wintergarten Tower in direct proximity to the central station. In the urban figure TERZ (“third”) two new buildings swirl around the existing “Wintergarden Tower” and meld themselves together as a grouping on an urban square. The two proposed buildings mediate the juxtaposition of the five [more]
01/01/2010
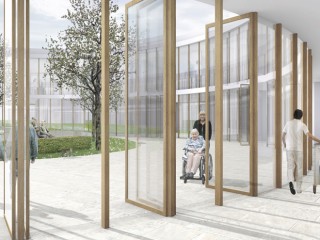
Center for Senior Citizens – Gundelsheim, Germany
The Senior Center Gundelsheim is concieved as an open building; simple and clear in structure and spatial organization. It is friendly in appearance. Community participation is supported through a generous entrance which engages communication with the city. However, there is still an opportunity to retreat into the light flooded private rooms, which have a strong connection with [more]
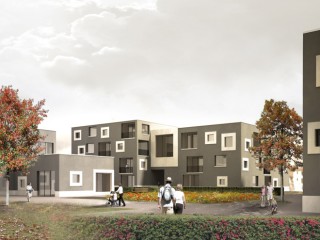
Multigenerational Housing and Kindergarten – Königsbrunn, Germany
The Multigenerational Housing Project in Königsbrunn allows for the informal cohabitation of residents young and old, mobile and handicapped, single individuals and those part of a family unit. The primary urban and architectural concept is based on providing facilities and shared surfaces necessary for community life. Organization of the housing units provide opportunities for a diverse population [more]
01/08/2009
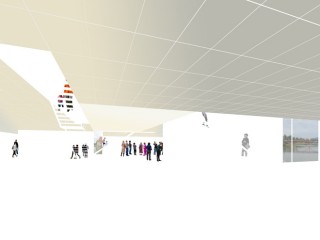
New Art Gallery UGM – Maribor, Slovenia
The New Maribor Art Gallery is conceived as a horizontal structure that foregrounds both the art exhibited and the social activities taking place within the complex. It blends into the city’s topography as well as its open space structure. The building compound is a criss-cross of visual and civic paths; in its neutral specificity it [more]
01/01/2009
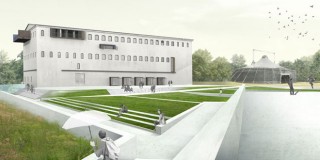
State Garden Festival 2012 – Löbau, Germany
Part of the garden show competition brief was to transform an existing sugar factory into a flower house during the garden exhibition and to create rentable event spaces after the exhibition ends. The post-industrial transformation is based on a strengthening of the impressive existing interior qualities and plays with the over-sized scale of the structure. [more]
01/01/2008
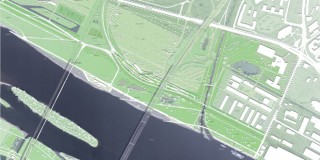
State Garden Exhibition – Deggendorf, Germany
The proposed car park acts as both building and modulated landscape. Embedded in the topography of the embankment with a flowing façade of wooden slats, the structures become a spatial counterpart to the revamped festival ground. Natural forces which shape the embankment as well as the existing railway tracks influence the plan and provide the [more]
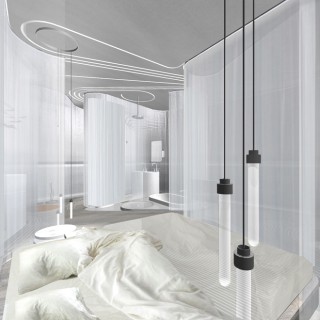
Art Now Hotel – Beijing, China
Beijing Art Now Hotel aims to set new standards inBeijing’s cultural scene. It commissioned international designers and architects to design unique hotel rooms. The design for the “curtain room” draws on a necessary provision forBeijing’s mosquito plagued climate: the mosquito net. Silk nets provide intimate shelter, diffuse and subtle light conditions, mystifying half transparencies — [more]
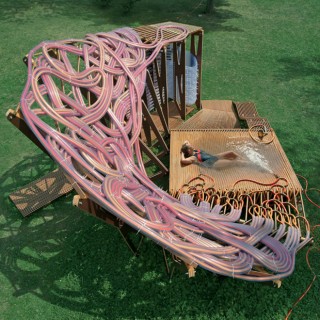
BATH – Stuttgart, Germany
BATH interprets ways of inhabiting as well as the urbanized landscape. It opportunistically joins for a brief spatial moment the circuits that have become antipodes of the contemporary environment: infrastructure and nature. It proposes an alternative, self-empowered form of leisure. BATH is composed of a 1,000-meter garden hose that plugs via a hydrant into the existing hidden [more]
01/01/2006
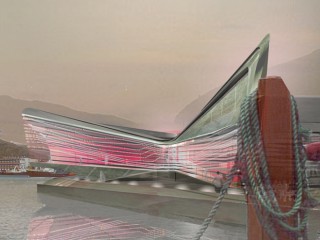
SCOOP Arctic Culture Centre – Hammerfest, Norway
The Arctic Culture Centre is an extroverted, climatically active and user-interactive bow, dynamically poised between three poles:Hammerfesttown centre, the harbour and the beach. The form reacts to local forces, intelligently using what it can from the available resources and giving back to the environment. A reflective and shiny metal skin forms a loosely layered structure [more]
01/01/2004
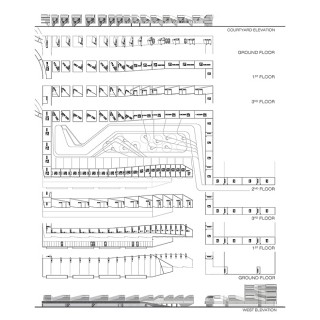
misc.Z – Krems, Austria
misc.Z intensifies an existing mixed used area at the periphery of the city Krems inAustria. Existing green areas and fallow lands are the starting point of the intervention. They will be connected and planted with willow avenues and thus form a filigree network that leads the inhabitants into the meadow landscape. Living quarters develop along this [more]
01/01/2003
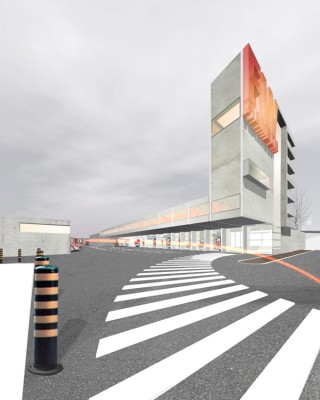
Fire Station – Hameln, Germany
Located in a mixed-used area near the centre ofHameln, the proposed fire station is a truly infrastructural building: it claims the disused railway dam as a secondary ground level and acts as a sound barrier for the residential neighbourhood. The smooth transition from the fire fighters’ common rooms, housed within a cantilevering roof to the [more]
01/01/2002
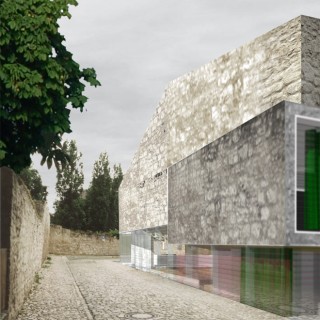
Nietzsche DokZ – Naumburg, Germany
The Nietzsche Documentation Centre is located within the well preserved historical city centre. The building envelope integrates itself into the varied roofscape of the old town and smoothly repairs the urban block structure. It acts as an active form creating precise exterior conditions and inviting spatial occasions that tie the urban realm into the ensemble. [more]
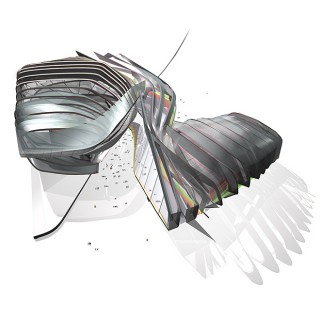
concert hall – Sarajevo, Bosnia-Herzegovina
Situated in Sarajevo’s political and cultural centre Marjin Dvor, an area that can potentially integrate old and new Sarajevo, the concert hall is thought of as a place of gathering around the performance of music – a procedure deeply tied to urban culture and thus stimulating such integration. The proposed concert hall for Sarajevo and [more]
01/01/1999
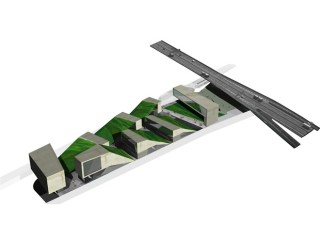
Isotop – Bern, Switzerland
Isotop is a hybrid of a motel and a sport centre tying the economical input of the larger region onto one ofBern’s peripheral sites. The project activates the existing sequence of green leisure areas typical for edge locations. Grass-covered tilted planes form the roofs of airy gymnasiums and establish the green and wide horizons of the [more]
01/01/1998
